-
Listed Price :
$7,695,000
-
Beds :
6
-
Baths :
7
-
Property Size :
7,800 sqft
-
Year Built :
2024
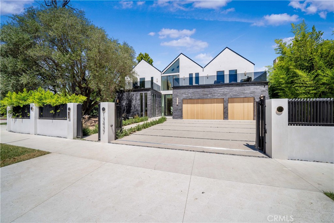
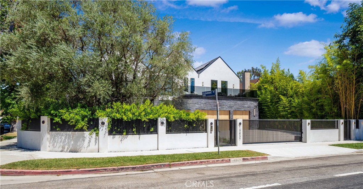
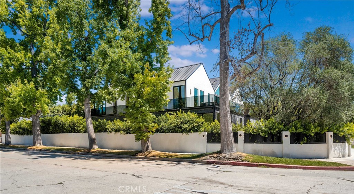
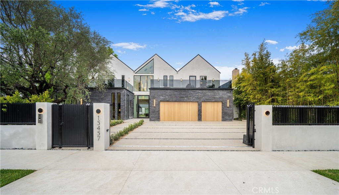
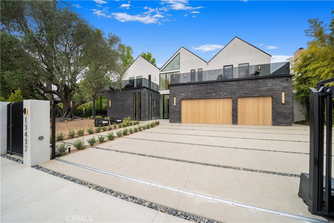
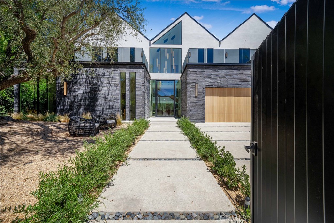
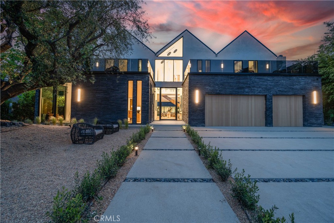
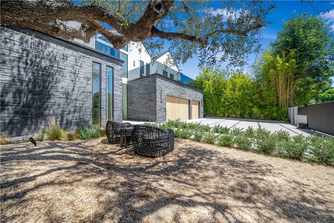
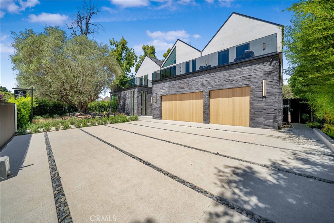
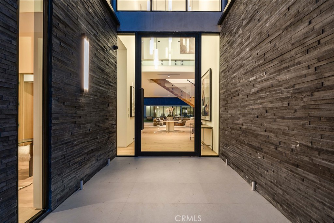
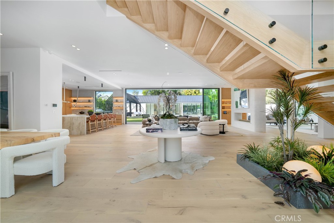
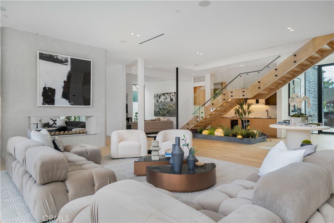
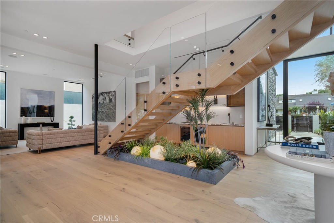
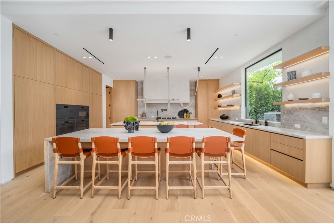
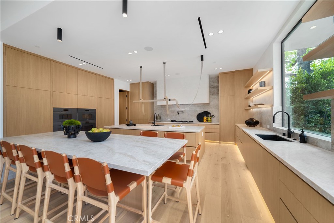
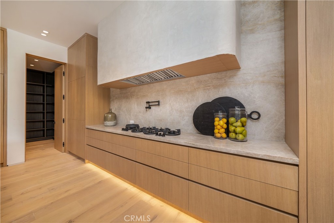
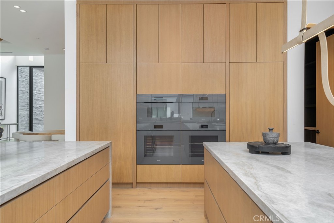
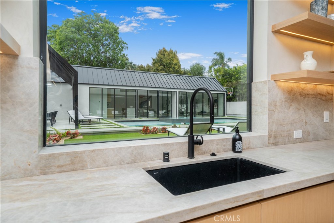
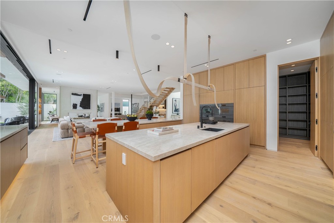
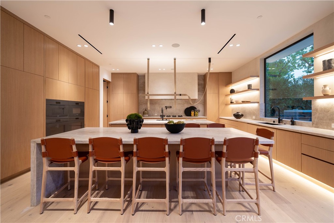
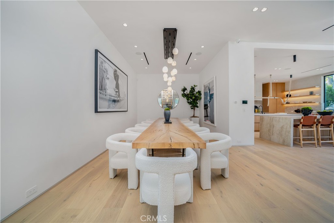
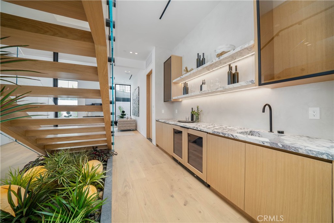
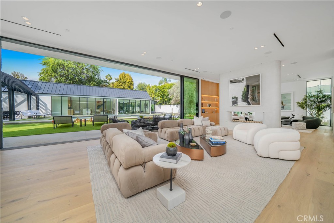
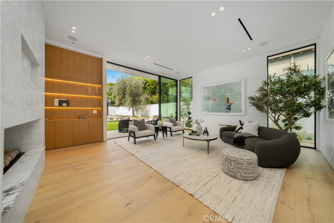
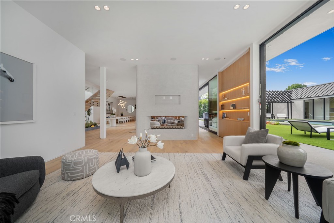
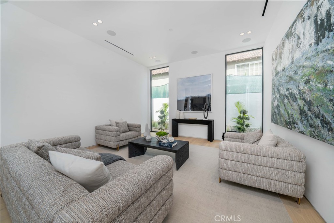
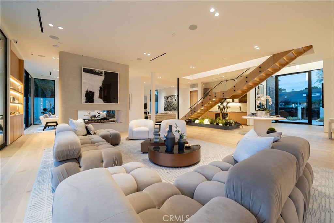
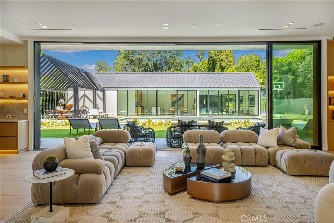
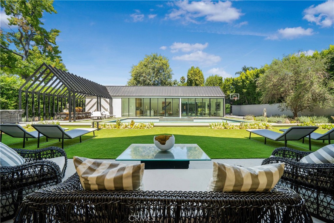
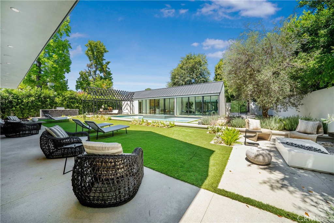
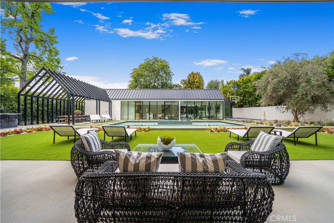
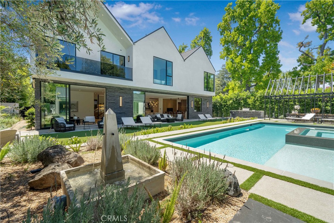
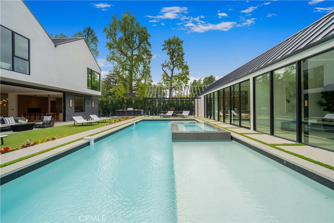
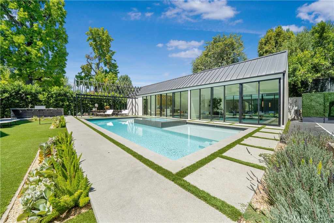
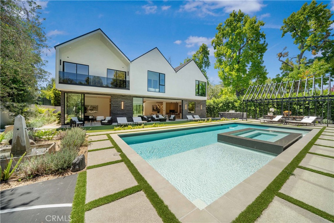
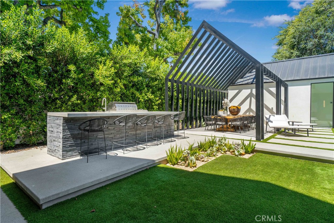
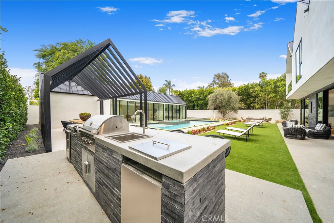
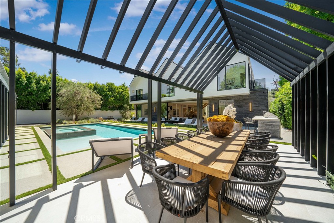
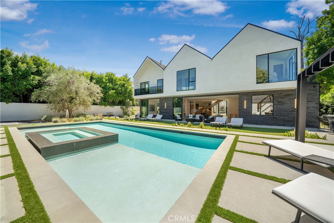
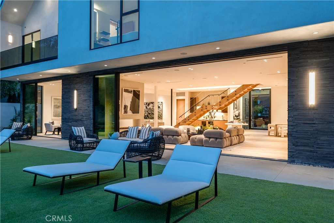
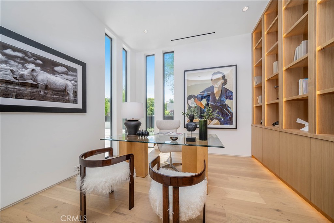
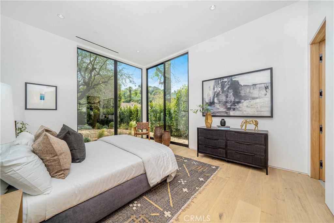
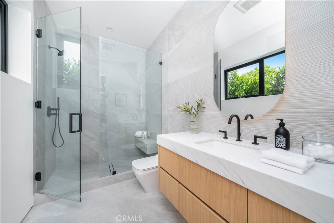
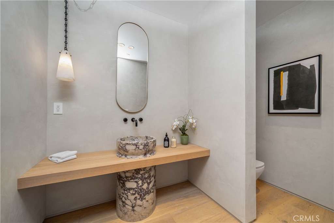
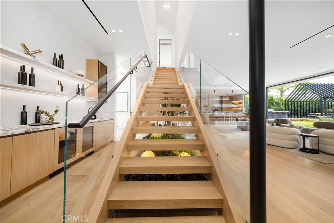
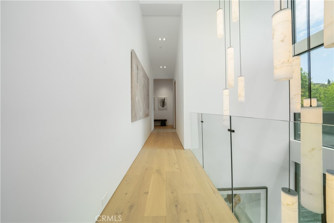
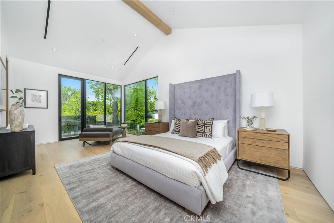
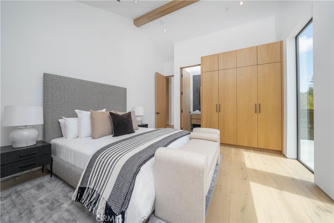
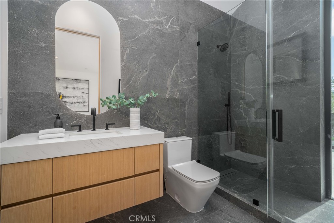
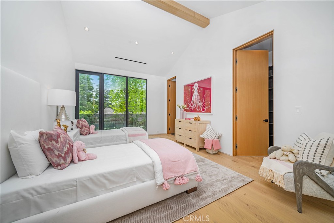
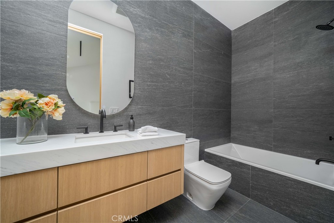
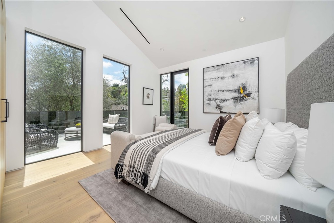
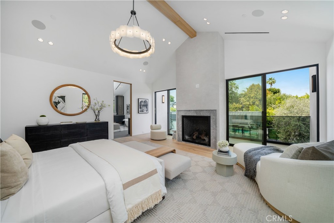
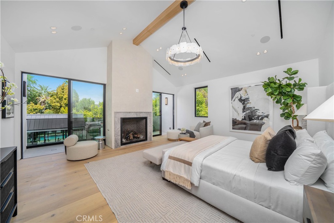
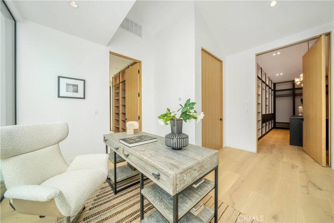
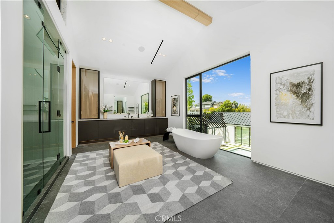
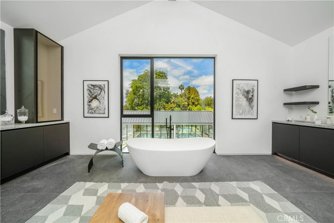
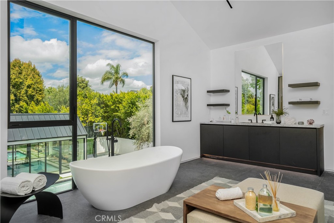
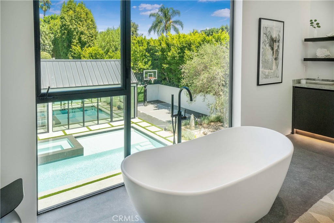
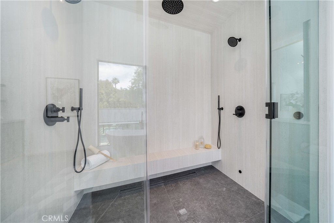
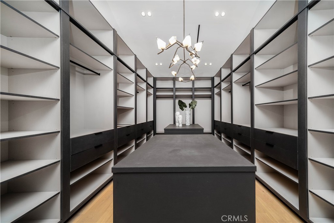
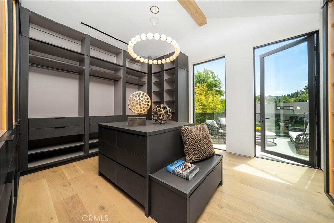
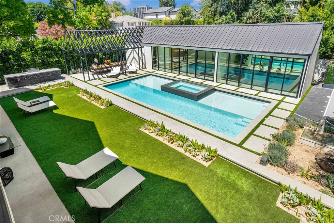
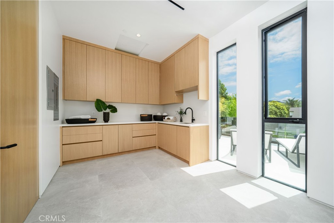
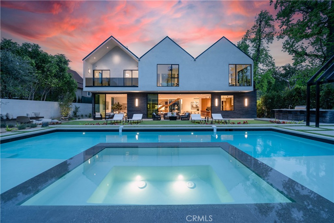
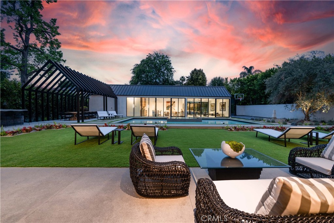
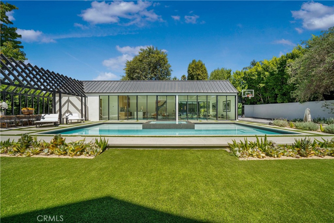
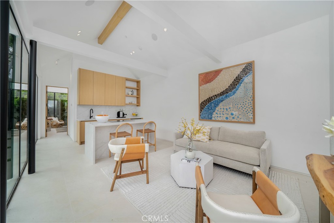
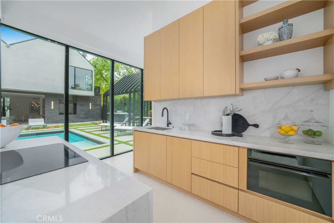
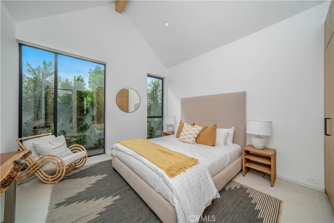
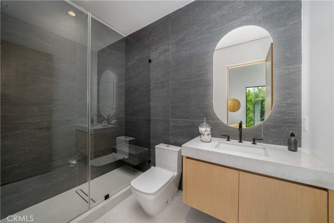
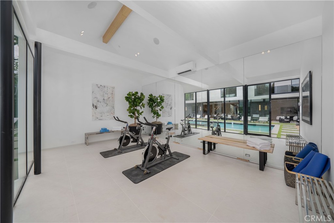
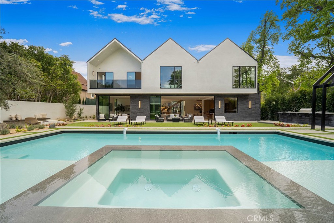
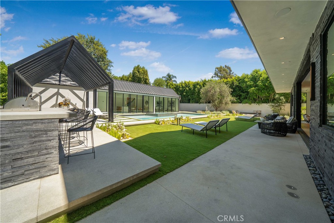
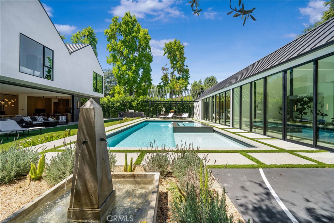
Property Description
Price adjustment, motivated seller - This architectural masterpiece is a new traditional home situated on a nearly 15,000 sqft gated corner lot in prime Sherman Oaks, south of Ventura Blvd. and adjacent to Royal Oaks. Boasting unparalleled luxury and sophistication, this approximately 7,800 sqft gem features 6 bedrooms, 6.5 bathrooms, a formal living room, great room, office, formal dining area, and detached ADU. The ADU includes a living room, kitchenette, bedroom with its own bath, and a gym, offering endless possibilities for guests or extended family members. With soaring high ceilings and an open floor plan, this home seamlessly blends elegance and functionality. The entertainer's dream backyard features a serene lounge area, fire pit with seating, barbecue, patio area with a metal pitched trellis design, pool/spa, and a sport court. The gourmet kitchen boasts two large islands, custom cabinetry, natural stone countertops/backsplash, Miele appliances, and walk-in pantry. Luxurious primary suite features pitched ceiling, cozy fireplace, large balcony overlooking the resort-like backyard, two large walk-in closets with a front-facing balcony, and a private office/den. The home is completed with entertainer/designer details such as custom stone, wood, and lighting finishes, designer landscaping with landscape lighting, surround sound system/speakers, steam unit, three-car garage, solar panels, security system with alarm/cameras, and Control 4 smart home system.
Interior Features
| Laundry Information |
| Location(s) |
Laundry Room, Upper Level |
| Kitchen Information |
| Features |
Built-in Trash/Recycling, Kitchen Island, Kitchen/Family Room Combo, Self-closing Cabinet Doors, Self-closing Drawers, Walk-In Pantry |
| Bedroom Information |
| Features |
Bedroom on Main Level |
| Bedrooms |
6 |
| Bathroom Information |
| Bathrooms |
7 |
| Interior Information |
| Features |
Breakfast Bar, Built-in Features, Balcony, Separate/Formal Dining Room, High Ceilings, Open Floorplan, Pantry, Recessed Lighting, Smart Home, Bar, Bedroom on Main Level, Primary Suite, Walk-In Pantry, Walk-In Closet(s) |
| Cooling Type |
Central Air |
Listing Information
| Address |
15457 Valley Vista Boulevard |
| City |
Sherman Oaks |
| State |
CA |
| Zip |
91403 |
| County |
Los Angeles |
| Listing Agent |
Avi Barazani DRE #01004601 |
| Courtesy Of |
Coldwell Banker Realty |
| List Price |
$7,695,000 |
| Status |
Active |
| Type |
Residential |
| Subtype |
Single Family Residence |
| Structure Size |
7,800 |
| Lot Size |
14,738 |
| Year Built |
2024 |
Listing information courtesy of: Avi Barazani, Coldwell Banker Realty. *Based on information from the Association of REALTORS/Multiple Listing as of Dec 16th, 2024 at 11:47 AM and/or other sources. Display of MLS data is deemed reliable but is not guaranteed accurate by the MLS. All data, including all measurements and calculations of area, is obtained from various sources and has not been, and will not be, verified by broker or MLS. All information should be independently reviewed and verified for accuracy. Properties may or may not be listed by the office/agent presenting the information.











































































