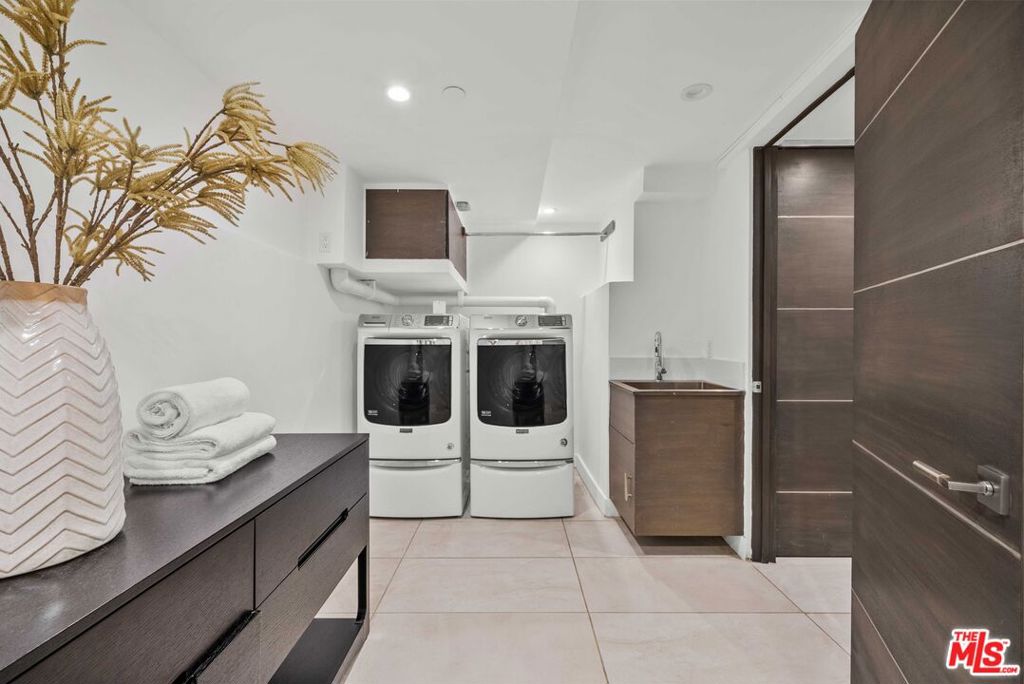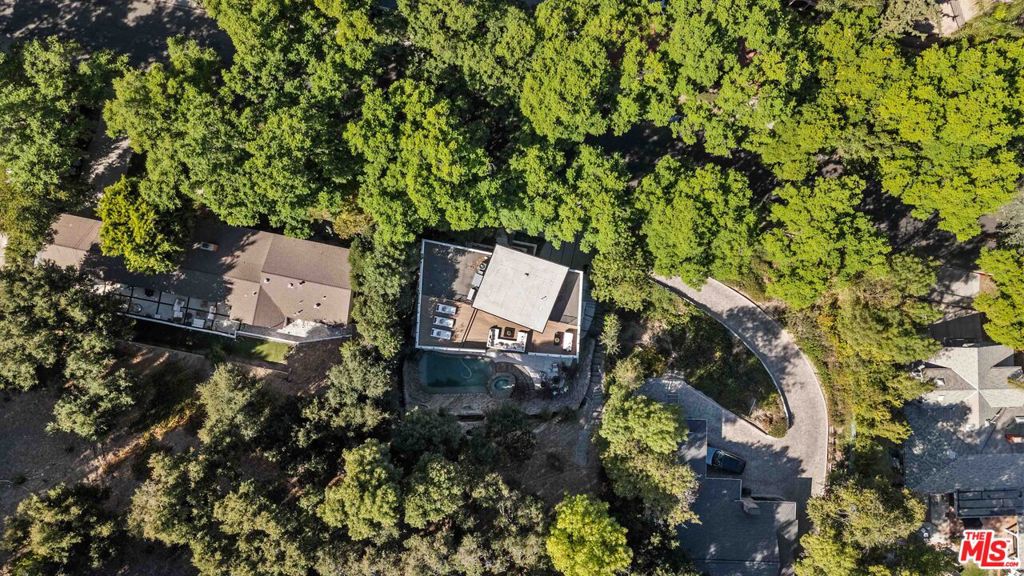4000 Stansbury Avenue, Sherman Oaks, CA 91423
-
Listed Price :
$3,699,000
-
Beds :
4
-
Baths :
6
-
Property Size :
4,274 sqft
-
Year Built :
2015















































Property Description
Nestled on one of Sherman Oaks' most charming streets, this home offers the lifestyle dreams are made of. Towering jacaranda trees bloom in vibrant purples, setting a picturesque scene where neighbors, kids, and dogs stroll daily. A quick walk brings you to fantastic restaurants, shopping, and top-rated schools, all while family-friendly activities are just minutes away. This newer modern residence features expansive glass walls that invite the beauty of the outdoors in. With a spacious, open-concept main floor and large en-suite bedrooms including an inviting primary suite the layout is perfectly designed for comfortable living. The backyard oasis features a serene waterfall, sparkling pool, and shaded seating areas, ideal for relaxation or gatherings. An upper-level deck provides a peaceful spot to entertain or unwind in solitude. This home combines convenience and luxury, creating a space you'll love to share with friends and family.
Interior Features
| Laundry Information |
| Location(s) |
Inside, Laundry Room |
| Bedroom Information |
| Bedrooms |
4 |
| Bathroom Information |
| Bathrooms |
6 |
| Flooring Information |
| Material |
Stone, Wood |
| Interior Information |
| Features |
Wine Cellar, Walk-In Closet(s) |
| Cooling Type |
Central Air |
Listing Information
| Address |
4000 Stansbury Avenue |
| City |
Sherman Oaks |
| State |
CA |
| Zip |
91423 |
| County |
Los Angeles |
| Listing Agent |
Elizabeth Friedman DRE #01507367 |
| Courtesy Of |
Chelsea Properties |
| List Price |
$3,699,000 |
| Status |
Active |
| Type |
Residential |
| Subtype |
Single Family Residence |
| Structure Size |
4,274 |
| Lot Size |
13,954 |
| Year Built |
2015 |
Listing information courtesy of: Elizabeth Friedman, Chelsea Properties. *Based on information from the Association of REALTORS/Multiple Listing as of Dec 22nd, 2024 at 2:50 AM and/or other sources. Display of MLS data is deemed reliable but is not guaranteed accurate by the MLS. All data, including all measurements and calculations of area, is obtained from various sources and has not been, and will not be, verified by broker or MLS. All information should be independently reviewed and verified for accuracy. Properties may or may not be listed by the office/agent presenting the information.















































