7718 Valmont Street, Tujunga, CA 91042
-
Listed Price :
$699,000
-
Beds :
2
-
Baths :
1
-
Property Size :
760 sqft
-
Year Built :
1947
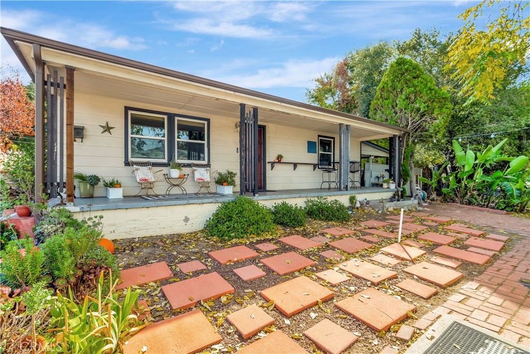
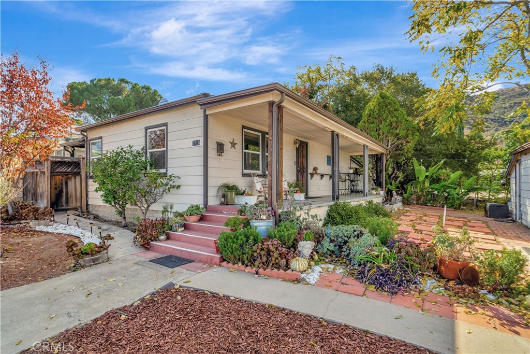
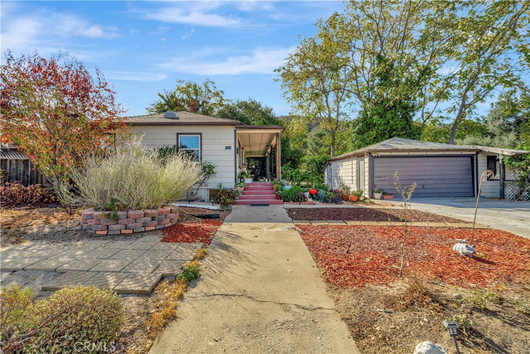
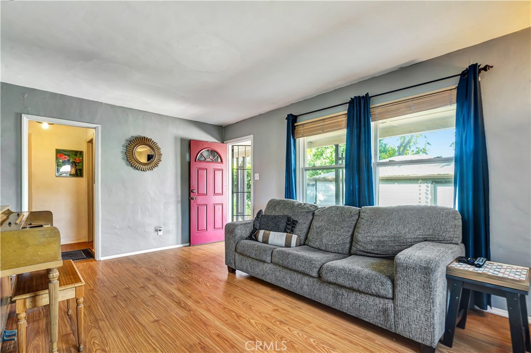
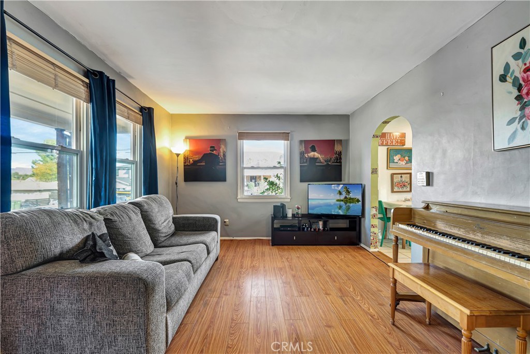
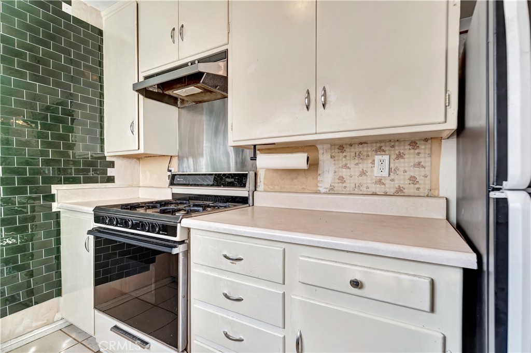
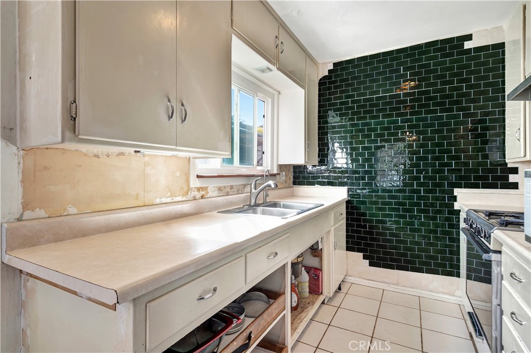
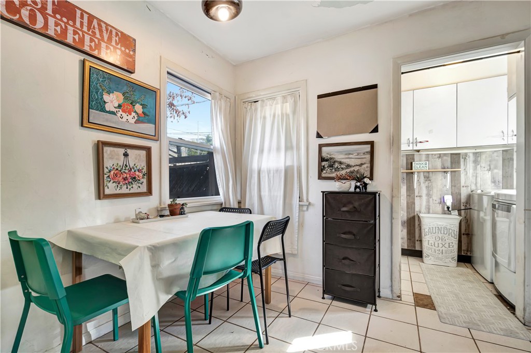
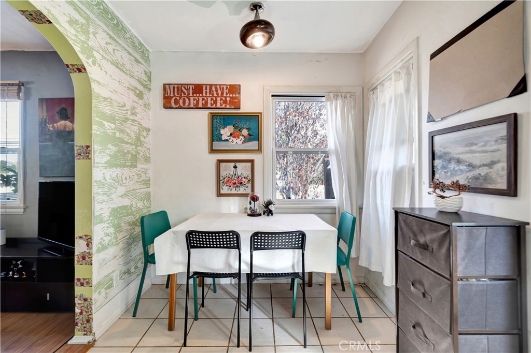


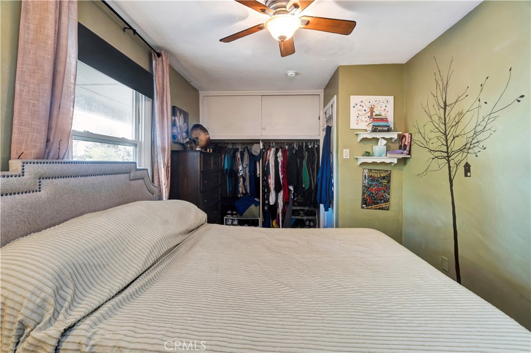
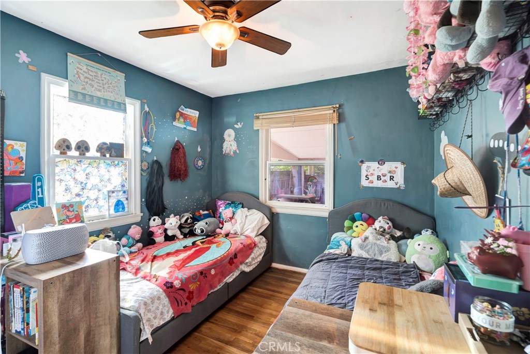
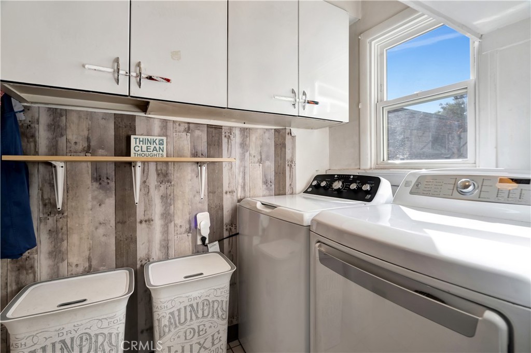
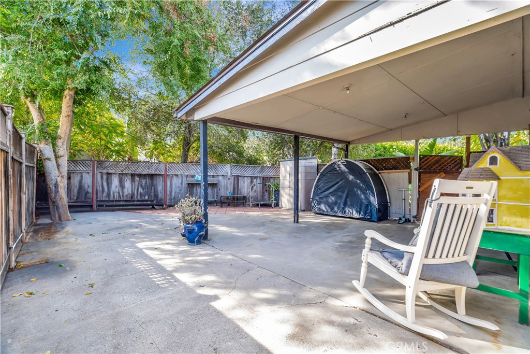
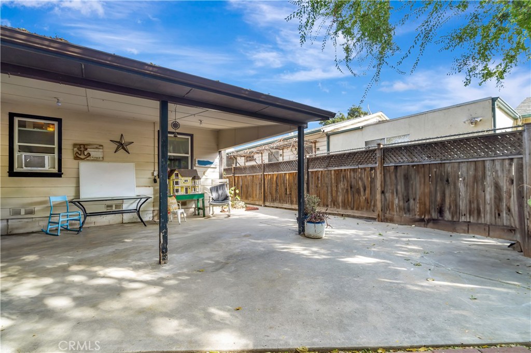
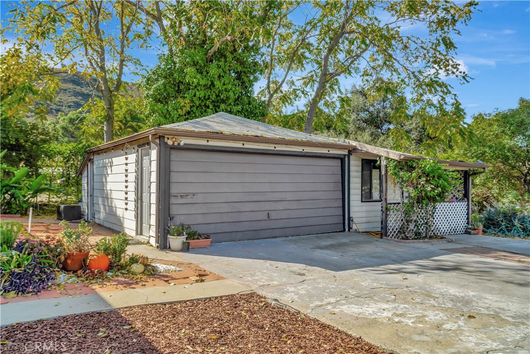
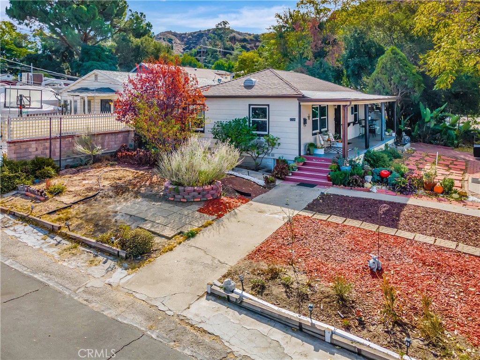
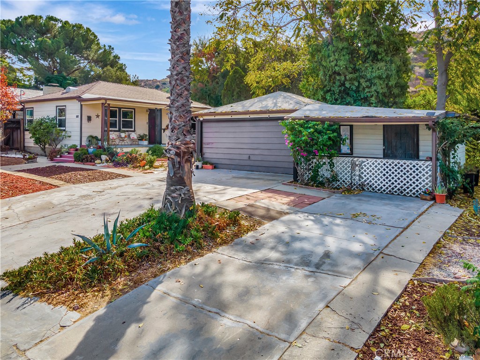
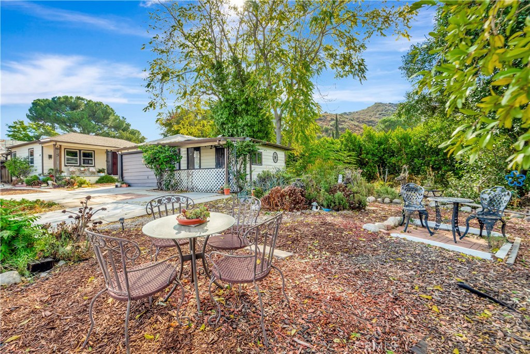
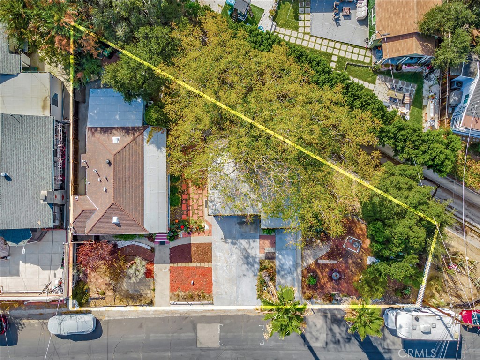
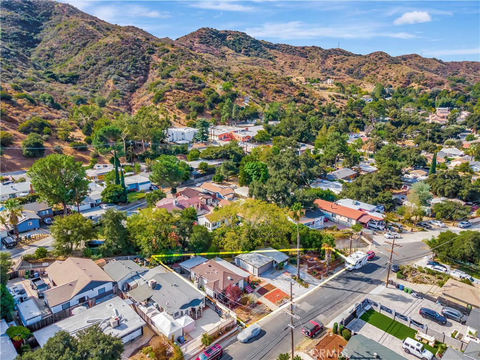
Property Description
This is a charming starter home located on a picturesque street in Tujunga. Set on two lots with over 9300 sq. ft. of land and generously wide frontage, this property offers plenty of homey comforts and even potential for more when you bring your own touches! The home includes two cozy bedrooms supported by an updated full bathroom. Step into the welcoming living room with laminated wood flooring and instantly feel the love. The galley-style kitchen is efficient, and features a dining area and a separate laundry room, all with ceramic tile floors. Dual-pane windows provide energy efficiency throughout the home. The detached partially converted two-car garage provides a spacious bonus room and an additional storage shed that might convert nicely to an ADU space. A private patio, surrounded by trees and a high wooden fence, is perfect for outdoor entertaining in Southern California's world famous weather. The beautifully landscaped front yard, along with fruit trees and cool, green and shady areas, adds to the home’s rustic charm. Ideally located near schools, restaurants, and shops, this home is a must-see. Don’t miss this marvelous offering in the foothills!
Interior Features
| Laundry Information |
| Location(s) |
Inside |
| Bedroom Information |
| Bedrooms |
2 |
| Bathroom Information |
| Features |
Bathtub, Tub Shower |
| Bathrooms |
1 |
| Interior Information |
| Features |
Eat-in Kitchen |
| Cooling Type |
Wall/Window Unit(s) |
Listing Information
| Address |
7718 Valmont Street |
| City |
Tujunga |
| State |
CA |
| Zip |
91042 |
| County |
Los Angeles |
| Listing Agent |
Jon Trunk DRE #01018272 |
| Co-Listing Agent |
Robert Siegmeth DRE #01105625 |
| Courtesy Of |
Equity Union |
| List Price |
$699,000 |
| Status |
Active |
| Type |
Residential |
| Subtype |
Single Family Residence |
| Structure Size |
760 |
| Lot Size |
9,340 |
| Year Built |
1947 |
Listing information courtesy of: Jon Trunk, Robert Siegmeth, Equity Union. *Based on information from the Association of REALTORS/Multiple Listing as of Oct 31st, 2024 at 3:47 PM and/or other sources. Display of MLS data is deemed reliable but is not guaranteed accurate by the MLS. All data, including all measurements and calculations of area, is obtained from various sources and has not been, and will not be, verified by broker or MLS. All information should be independently reviewed and verified for accuracy. Properties may or may not be listed by the office/agent presenting the information.






















