22241 Dardenne Street, Calabasas, CA 91302
-
Listed Price :
$2,199,000
-
Beds :
5
-
Baths :
4
-
Property Size :
3,125 sqft
-
Year Built :
1987
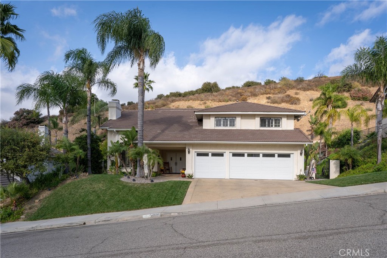
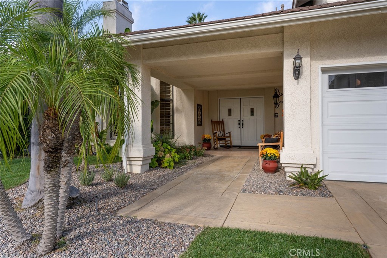
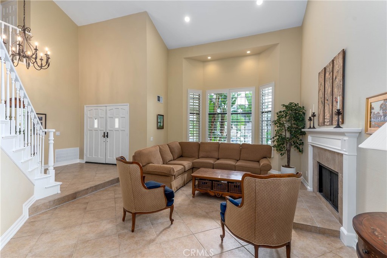
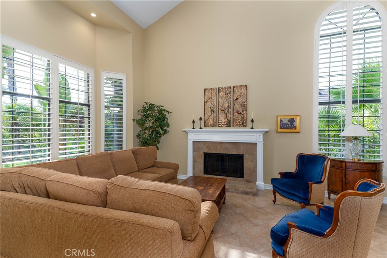
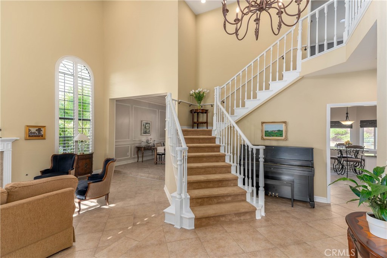
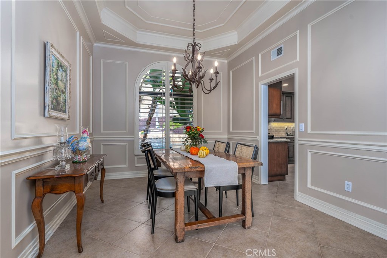
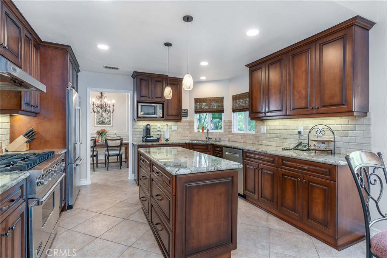
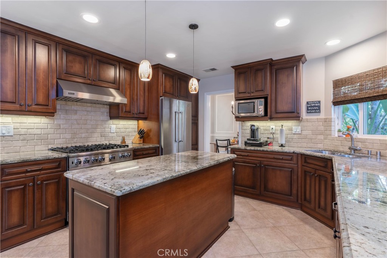
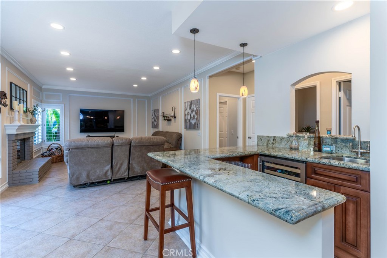
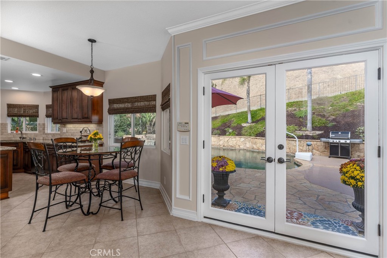
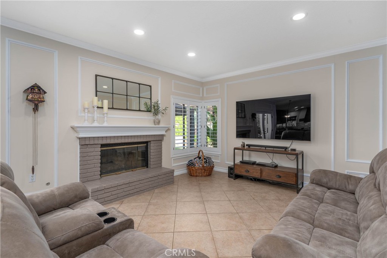
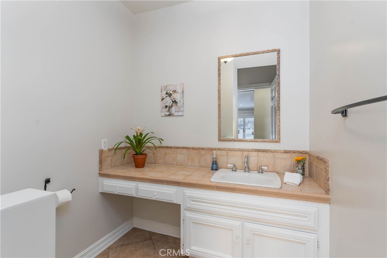
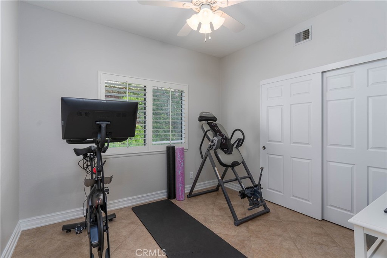
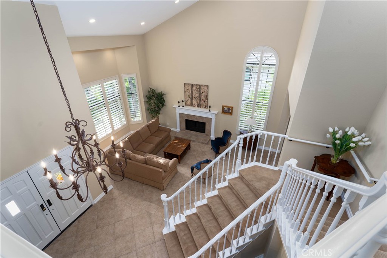
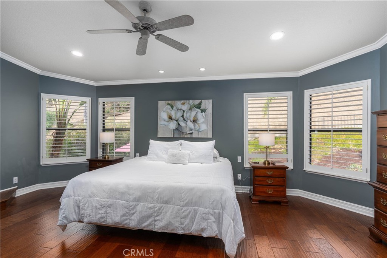
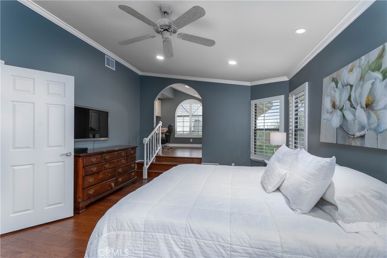
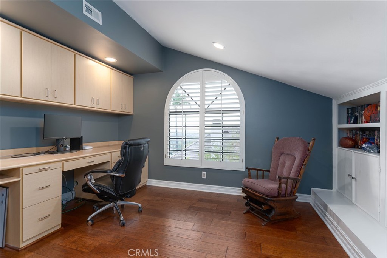
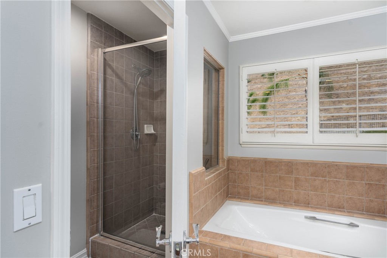
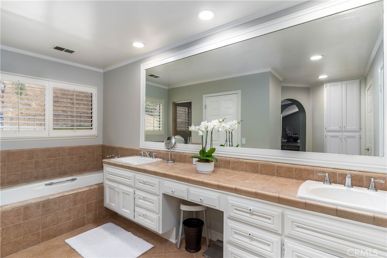
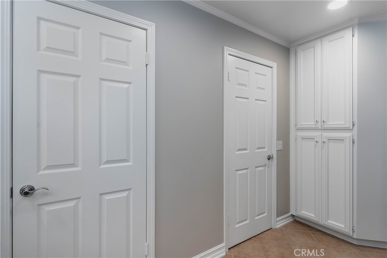
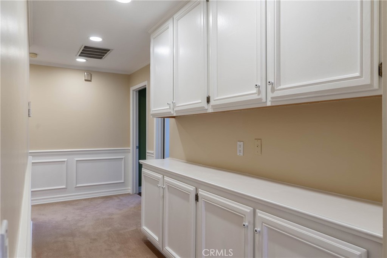
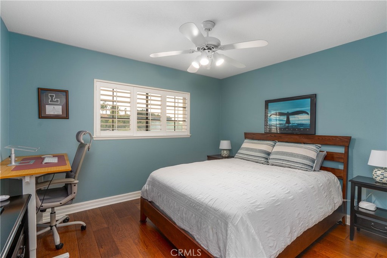
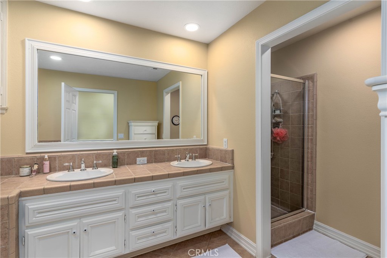
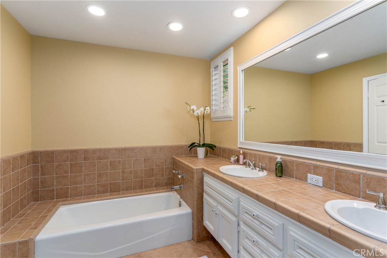
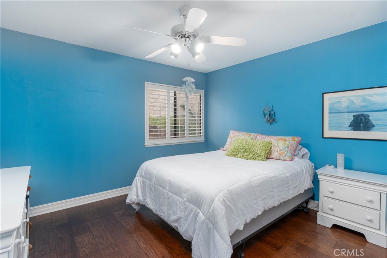
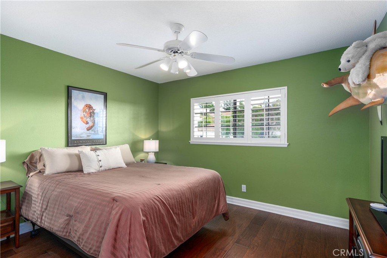
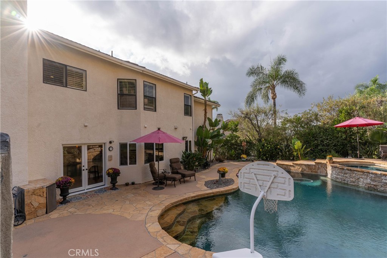
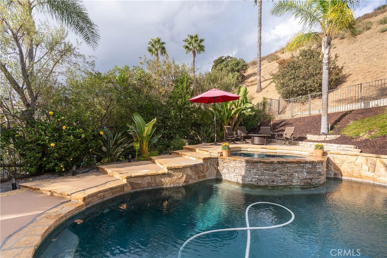
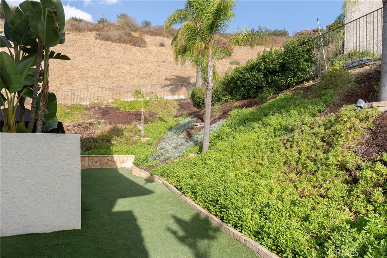
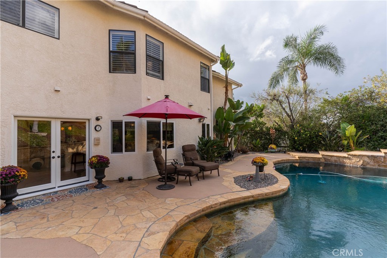
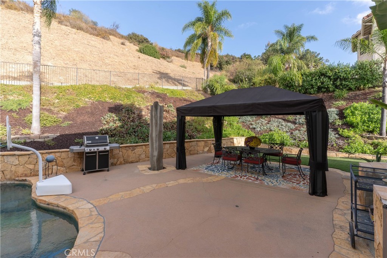
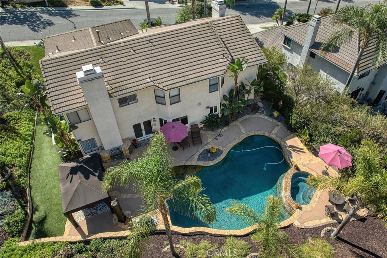
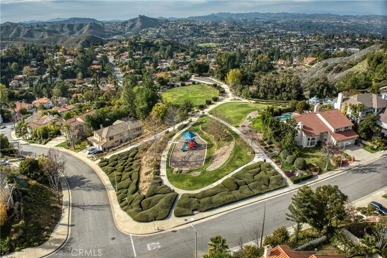
Property Description
Rare turnkey Dardenne Street home in the heart of Mulholland Heights. Located on a premier 17,000+ sq. ft. lot, this beautiful 3,125 sq. ft. 5 bed/3.5 bath home features an open living room with vaulted ceilings and a grand fireplace, bright formal dining room, open family room (with second fireplace) that overlooks the pool and lush yard. The updated eat-in kitchen is highlighted by a large island, granite countertops, upscale appliances including Viking refrigerator and oven & Bosch dishwasher and custom cabinets; which flows nicely into both the formal dining and the family rooms. One bedroom and full bathroom on the main floor as well as the wet bar, powder room, laundry room and spacious 3-car garage. Upstairs the gorgeous primary suite features the bonus room with built-in desk and custom cabinetry and views of the lovely backyard. The spacious primary bath is light & open and features a large walk-in closet. Three more spacious bedrooms and updated bathroom complete the top floor. The pool, patio area and side yards complement the lush backyard landscaping, BBQ & sitting areas. Close to amazing Calabasas schools, exclusive Mulholland Heights Park, local dog park and community. This is the perfect Calabasas home!
Interior Features
| Laundry Information |
| Location(s) |
Washer Hookup, Gas Dryer Hookup, Inside, Laundry Room |
| Kitchen Information |
| Features |
Granite Counters, Kitchen Island, Kitchen/Family Room Combo, Remodeled, Self-closing Drawers, Updated Kitchen, Walk-In Pantry |
| Bedroom Information |
| Features |
Bedroom on Main Level |
| Bedrooms |
5 |
| Bathroom Information |
| Features |
Bathroom Exhaust Fan, Bathtub, Dual Sinks, Full Bath on Main Level, Granite Counters, Separate Shower, Tile Counters, Tub Shower |
| Bathrooms |
4 |
| Flooring Information |
| Material |
Carpet, Stone, Wood |
| Interior Information |
| Features |
Breakfast Area, Ceiling Fan(s), Crown Molding, Cathedral Ceiling(s), Coffered Ceiling(s), Separate/Formal Dining Room, Eat-in Kitchen, Granite Counters, High Ceilings, Open Floorplan, Pantry, Paneling/Wainscoting, Recessed Lighting, Bar, Bedroom on Main Level, Primary Suite, Walk-In Closet(s) |
| Cooling Type |
Central Air |
Listing Information
| Address |
22241 Dardenne Street |
| City |
Calabasas |
| State |
CA |
| Zip |
91302 |
| County |
Los Angeles |
| Listing Agent |
David Cohan DRE #01276417 |
| Courtesy Of |
RE/MAX One |
| List Price |
$2,199,000 |
| Status |
Active |
| Type |
Residential |
| Subtype |
Single Family Residence |
| Structure Size |
3,125 |
| Lot Size |
17,071 |
| Year Built |
1987 |
Listing information courtesy of: David Cohan, RE/MAX One. *Based on information from the Association of REALTORS/Multiple Listing as of Nov 4th, 2024 at 1:41 AM and/or other sources. Display of MLS data is deemed reliable but is not guaranteed accurate by the MLS. All data, including all measurements and calculations of area, is obtained from various sources and has not been, and will not be, verified by broker or MLS. All information should be independently reviewed and verified for accuracy. Properties may or may not be listed by the office/agent presenting the information.

































