416 N Altura Road, Arcadia, CA 91007
-
Listed Price :
$10,000/month
-
Beds :
4
-
Baths :
6
-
Property Size :
3,804 sqft
-
Year Built :
2018
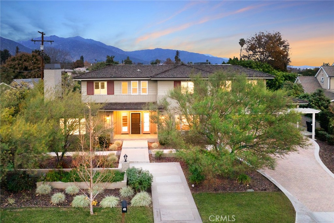
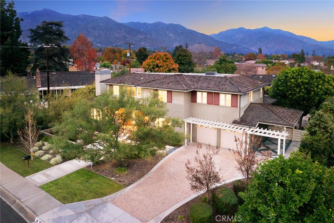
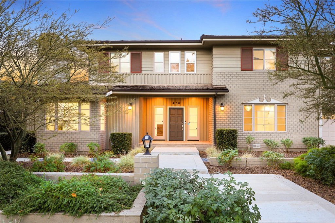
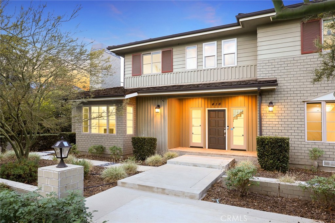
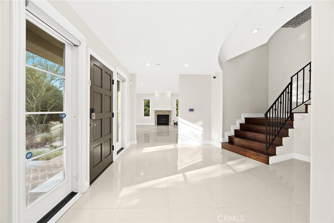
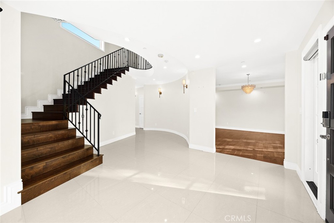
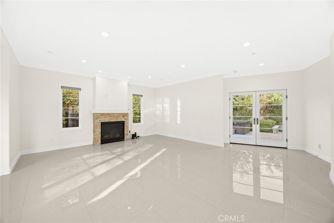
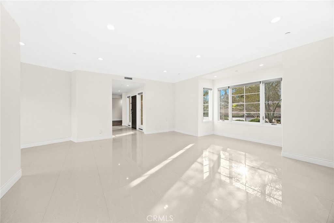
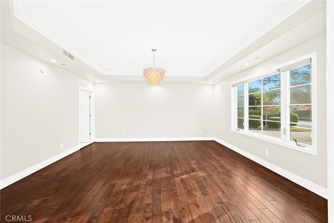
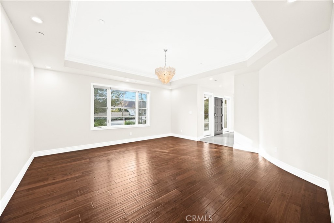
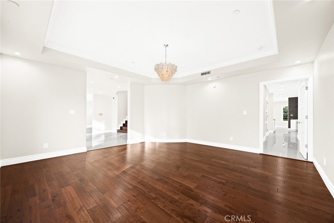
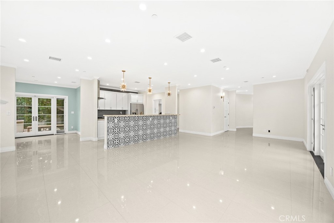
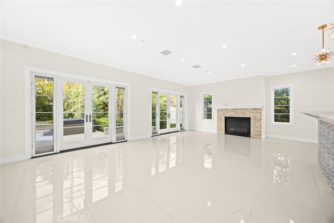
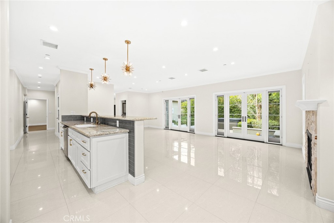
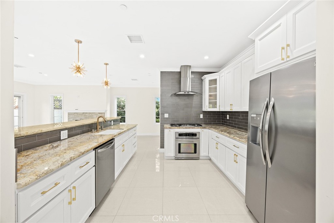
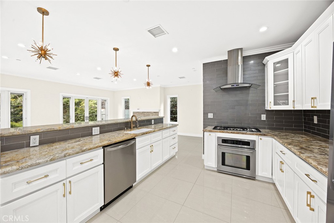
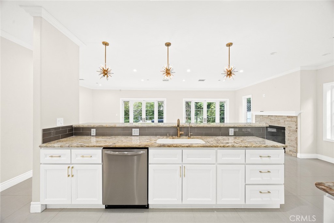
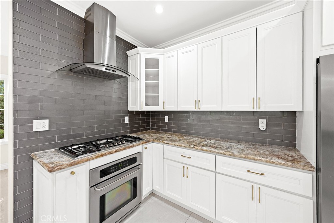
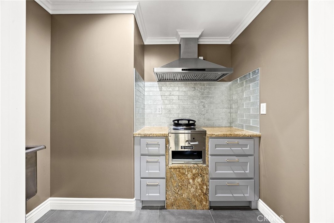
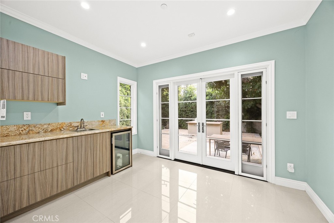
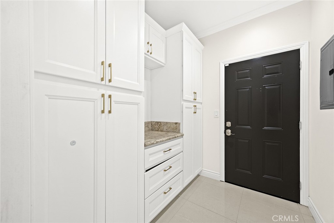
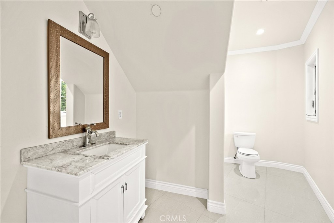
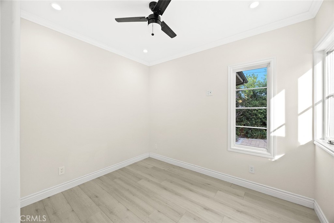
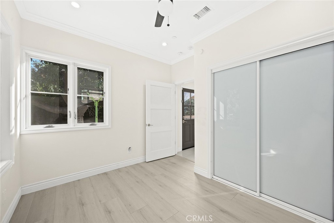
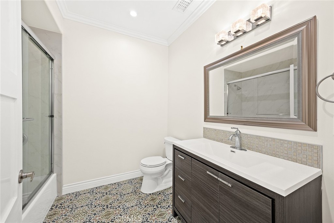
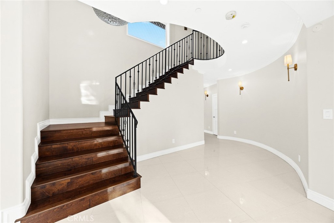
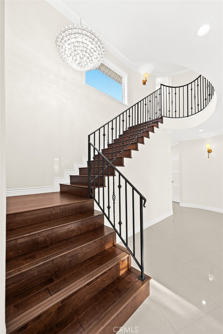
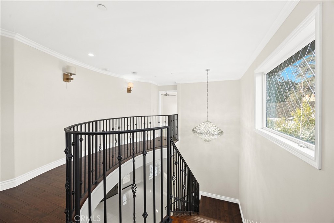
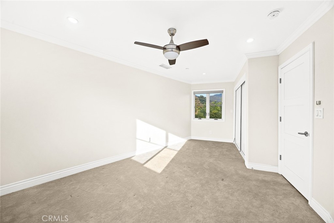
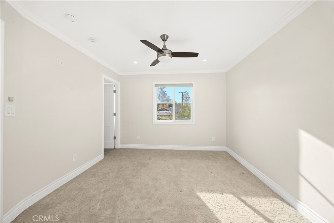
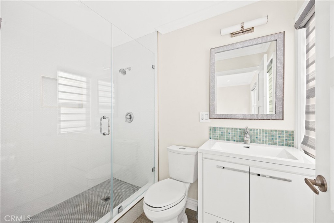
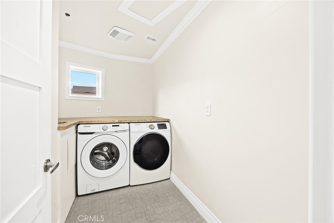
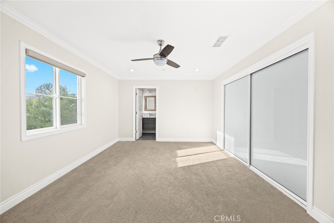
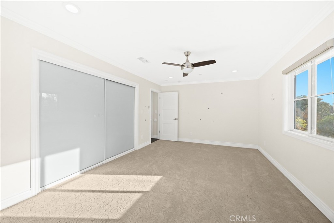
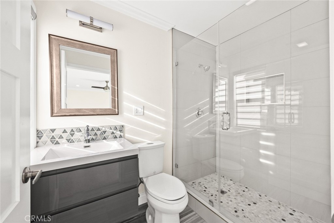
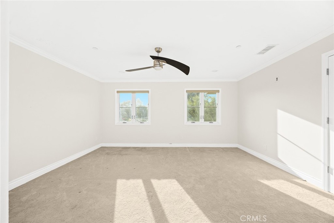
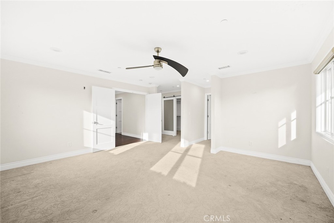
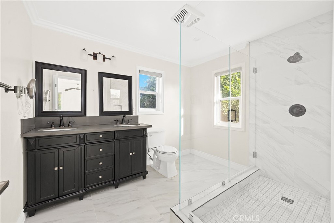
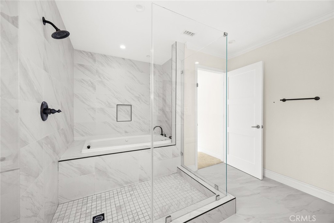
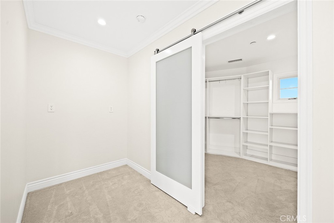
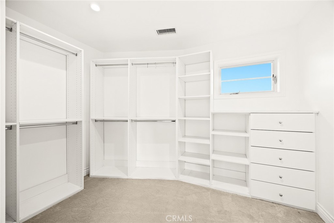
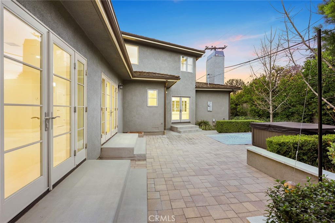
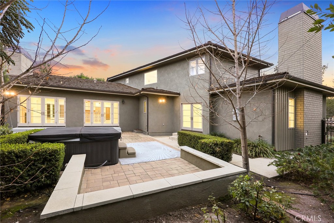
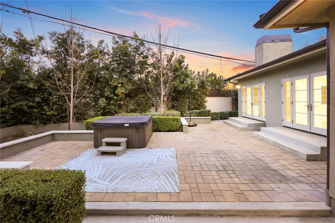
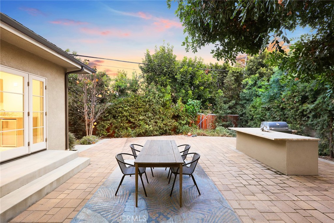
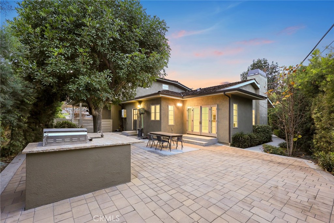
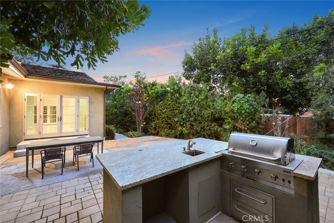
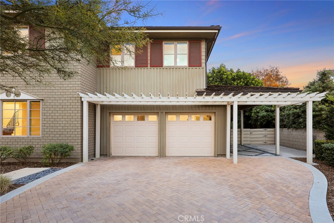
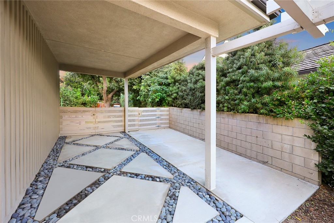
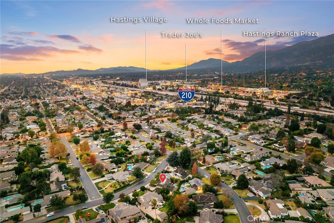
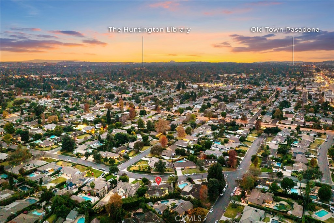
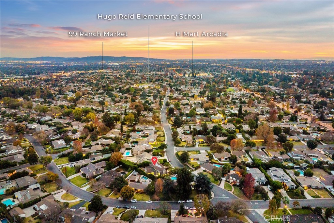
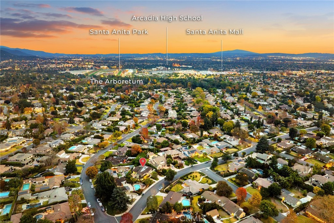
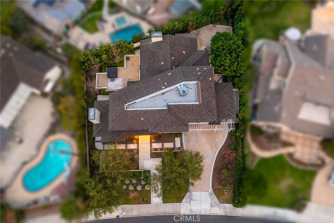
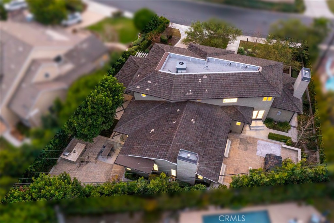
Property Description
Elevate Your Lifestyle in this custom-built estate, situated in the prestigious Hugo Reid neighborhood. Established in 1839, this beautifully designed area of Arcadia is highly coveted for its expansive lots, spacious floor plans, and serene, tree-lined streets. Renowned for having one of the highest-ranking school districts in the country, this neighborhood seamlessly blends luxury living with a tranquil and elite lifestyle. This estate is a true masterpiece, epitomizing the lifestyle you deserve. Boasting 4 bedrooms and 6 bathrooms across 3,804 square feet, it is set on a generous 0.24-acre lot with an oversized 2-car garage. Guests and in-laws will appreciate the first-floor bedroom and full bath, providing the utmost privacy. Upon entering, you are greeted by a grand foyer adorned with a radiant chandelier, a prelude to the home’s brilliance. The dining area is illuminated by a stunning chandelier, featuring polished floors and tray ceilings. The living room, showcases an impressive fireplace and expansive windows creating a serene space to bask in abundant natural light. Imagine crafting culinary masterpieces in a new contemporary kitchen overlooking the family room. You’ll be enchanted by the stylish breakfast bar, stainless steel appliances, granite countertops, and a butler’s pantry. The second floor has the remaining bedrooms. Stroll through the master bedroom, complete with an ensuite bathroom, a spacious walk-in closet, and a double vanity. Down the hall, two additional junior suites enhance the sense of space and privacy. Step outside through double French doors to an impeccably landscaped backyard, designed for low maintenance and entertaining in style. Prepare meals outdoor on the luxury BBQ, fully equipped with a bar. Ideally situated just minutes from the Santa Anita race track, Westfield Santa Anita Mall, The Arboretum, and other world renowned attractions. There’s easy access to the 210 freeway and a variety of shopping and dining experiences. Neighborhood children frequent the popular Hugo Reid Park for sports activities. The park caters to families who enjoy baseball, tennis or soccer. You may even catch a glimpse of a beautiful peacock! Whether you seek a resort style accommodations or an entertainer’s paradise, living in the Hugo Reid community will cater to all your desires.
Interior Features
| Laundry Information |
| Location(s) |
Gas Dryer Hookup, Inside, Laundry Room, Upper Level |
| Kitchen Information |
| Features |
Kitchen Island, Kitchen/Family Room Combo |
| Bedroom Information |
| Features |
Bedroom on Main Level |
| Bedrooms |
4 |
| Bathroom Information |
| Features |
Bathroom Exhaust Fan, Bathtub, Dual Sinks, Separate Shower, Walk-In Shower |
| Bathrooms |
6 |
| Flooring Information |
| Material |
Carpet, Tile, Wood |
| Interior Information |
| Features |
Ceiling Fan(s), Coffered Ceiling(s), Granite Counters, High Ceilings, In-Law Floorplan, Open Floorplan, Recessed Lighting, Bedroom on Main Level, Primary Suite, Walk-In Closet(s) |
| Cooling Type |
Central Air |
Listing Information
| Address |
416 N Altura Road |
| City |
Arcadia |
| State |
CA |
| Zip |
91007 |
| County |
Los Angeles |
| Listing Agent |
Mike Chou DRE #01852861 |
| Courtesy Of |
K.W. EXECUTIVE |
| List Price |
$10,000/month |
| Status |
Active |
| Type |
Residential Lease |
| Subtype |
Single Family Residence |
| Structure Size |
3,804 |
| Lot Size |
10,396 |
| Year Built |
2018 |
Listing information courtesy of: Mike Chou, K.W. EXECUTIVE. *Based on information from the Association of REALTORS/Multiple Listing as of Jan 14th, 2025 at 1:42 AM and/or other sources. Display of MLS data is deemed reliable but is not guaranteed accurate by the MLS. All data, including all measurements and calculations of area, is obtained from various sources and has not been, and will not be, verified by broker or MLS. All information should be independently reviewed and verified for accuracy. Properties may or may not be listed by the office/agent presenting the information.























































