5719 Cherokee Circle, Simi Valley, CA 93063
-
Listed Price :
$2,349,000
-
Beds :
6
-
Baths :
5
-
Property Size :
4,021 sqft
-
Year Built :
2000
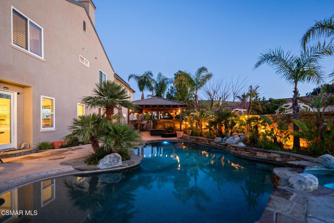
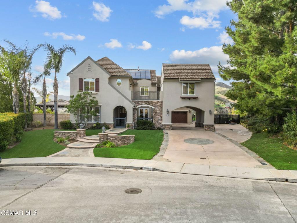
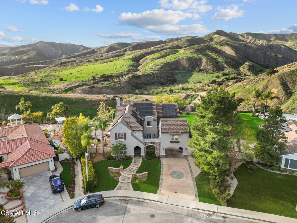
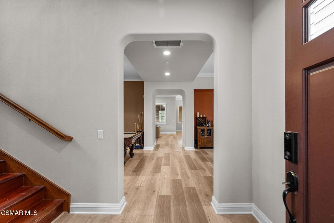
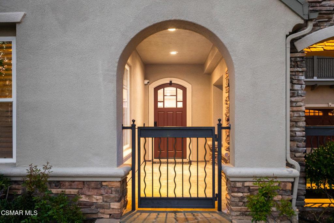
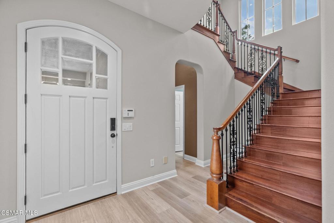
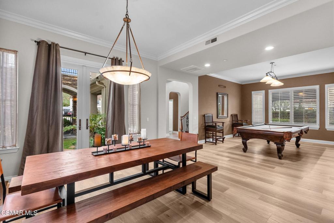
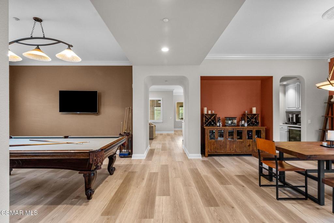
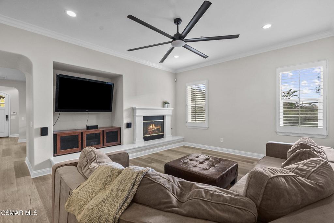
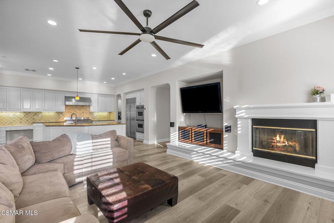
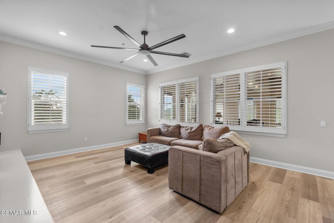
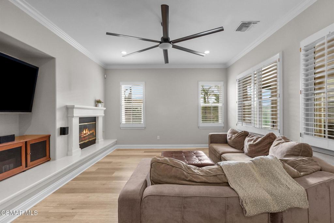
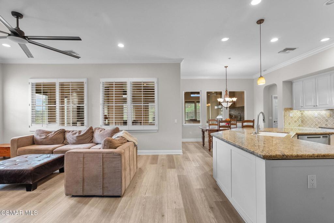
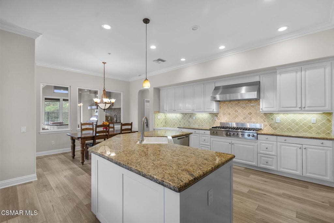
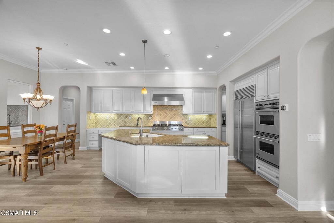
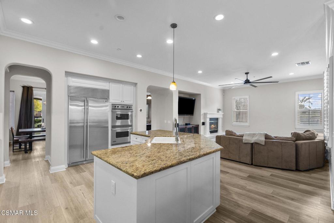
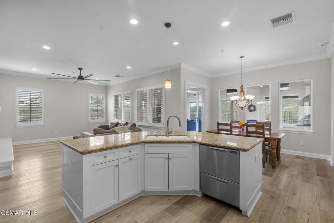
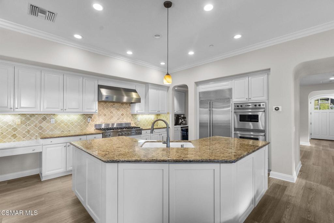
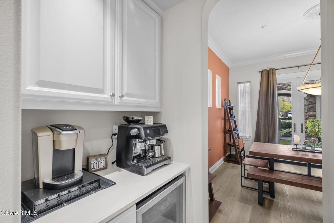
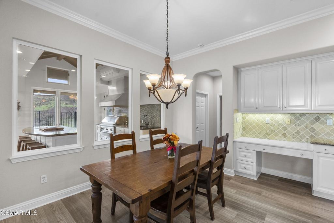
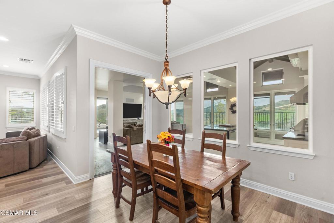
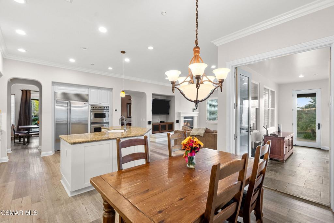
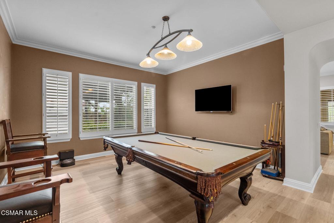
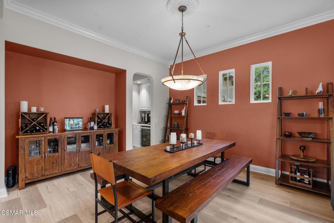
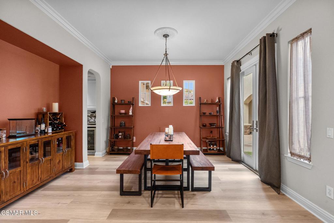
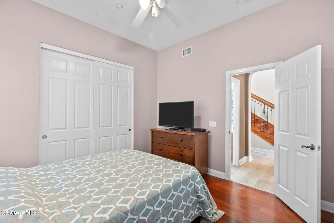
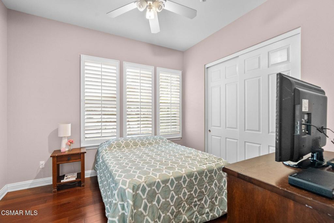
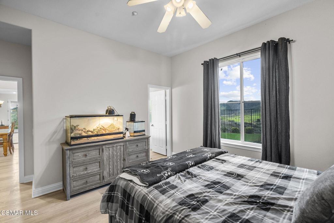
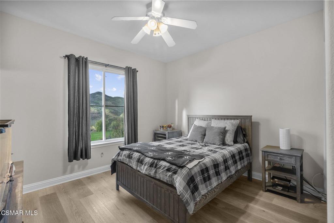
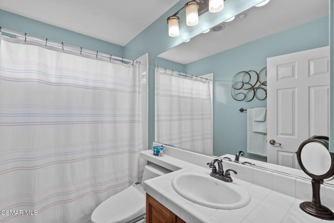
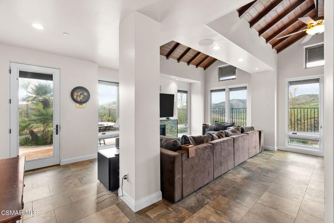
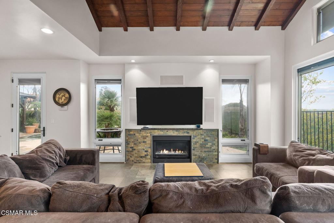
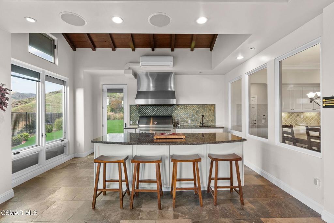
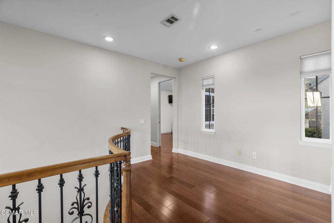
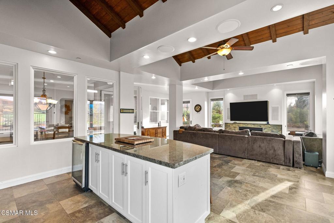
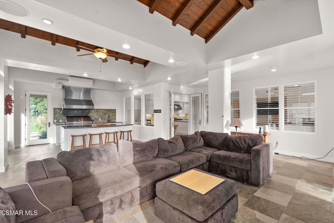
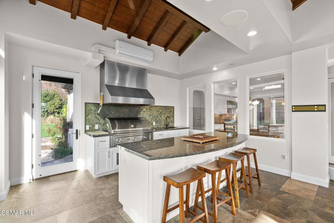
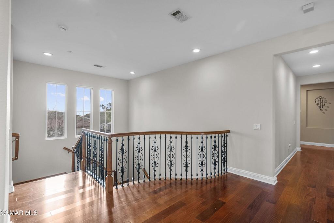
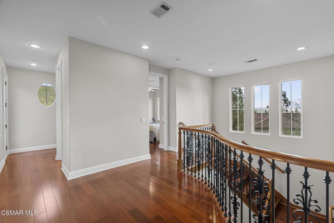
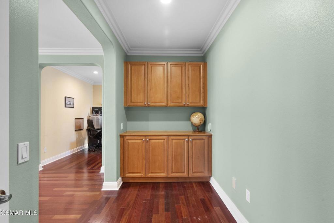
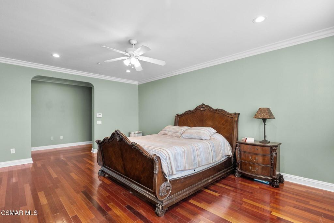
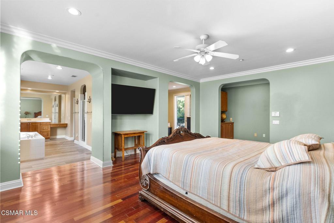
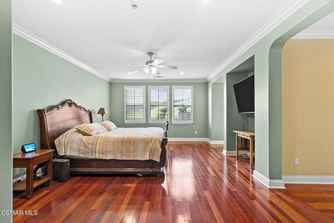
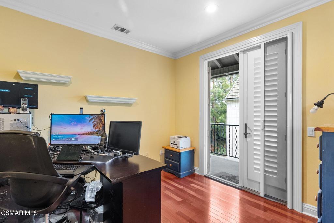
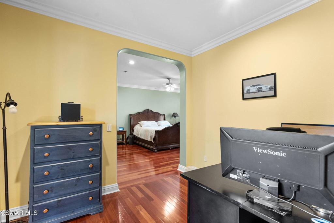
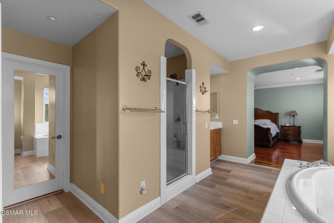
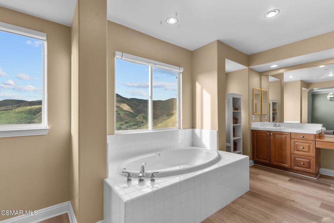
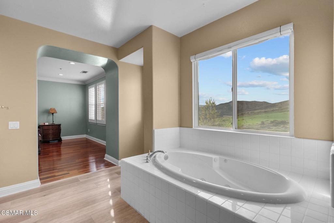
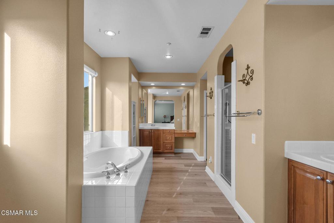
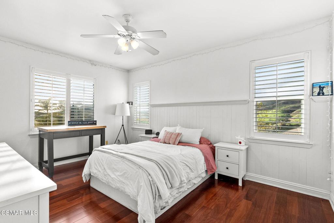
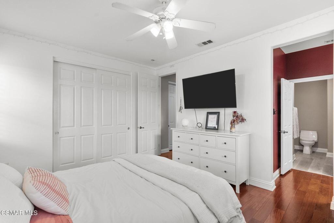
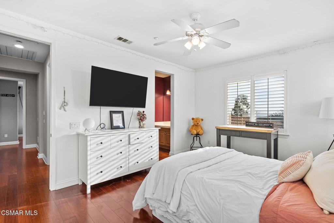
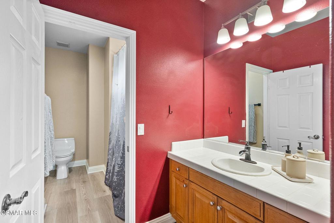
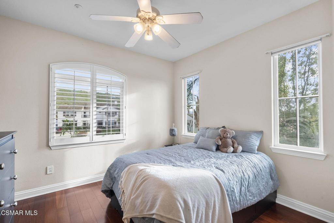
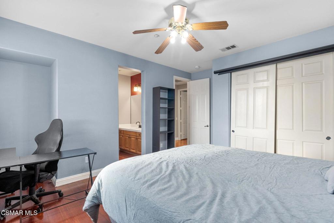
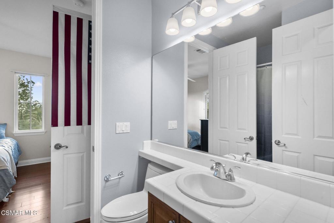
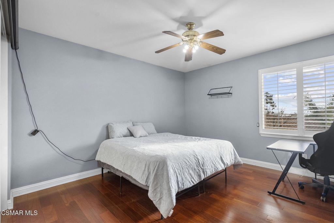
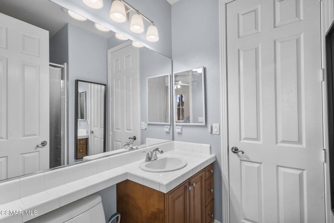
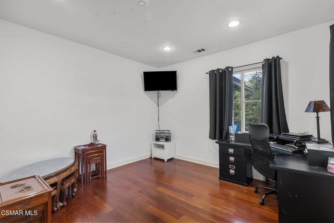
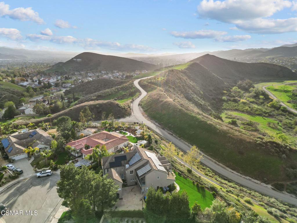
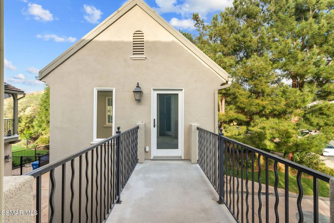
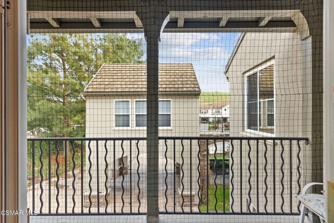
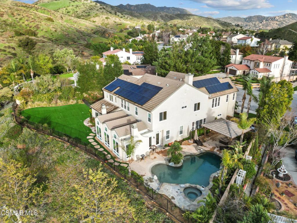
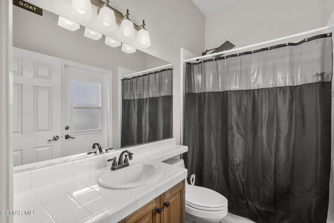
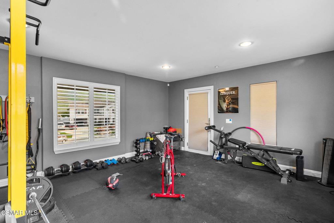
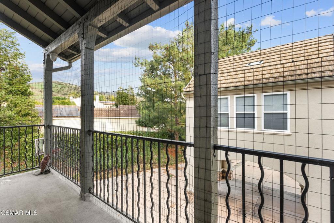
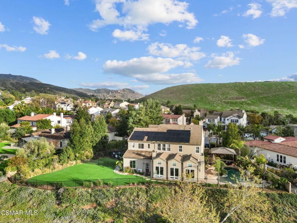
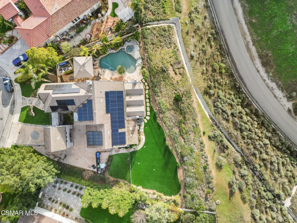
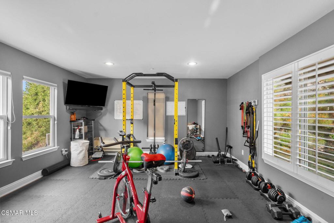
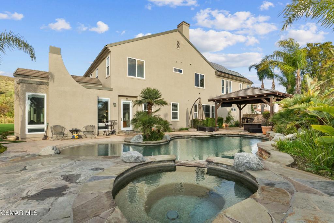
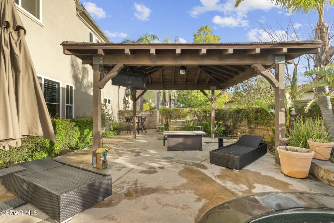
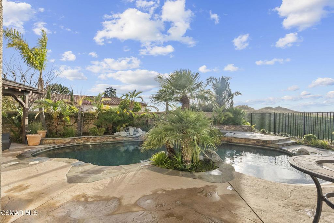
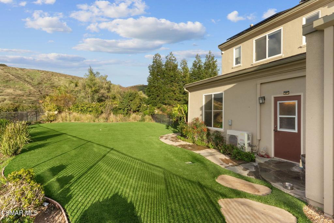
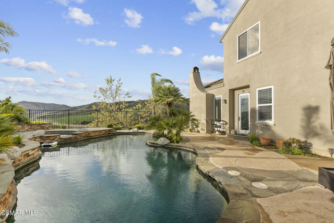
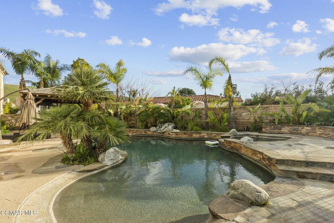
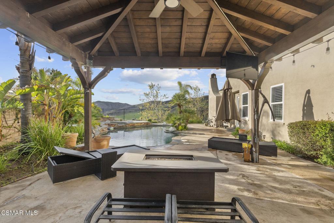
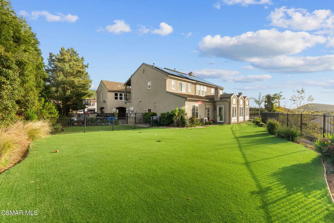
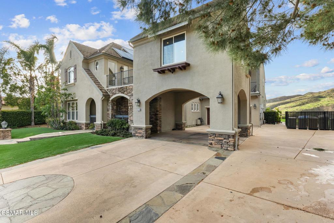
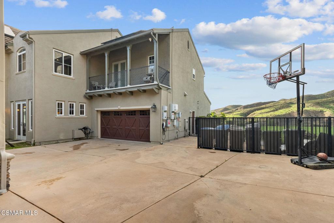
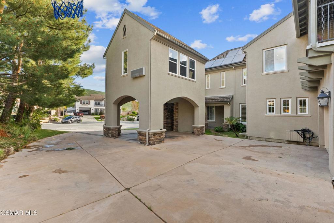
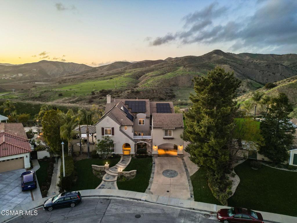
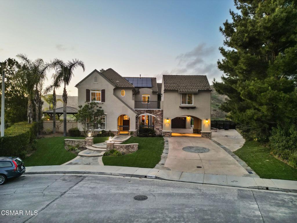
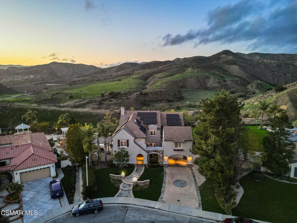
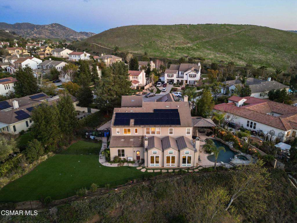
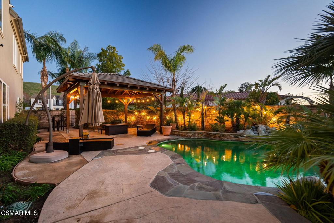
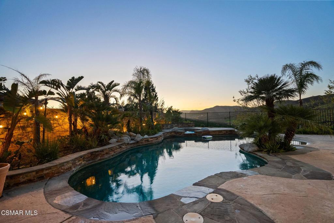
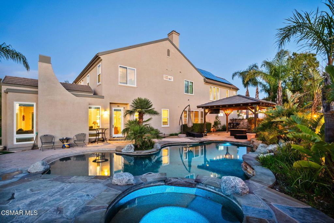
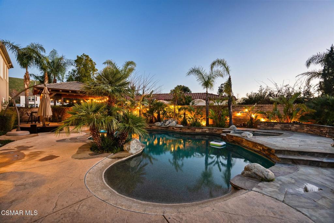
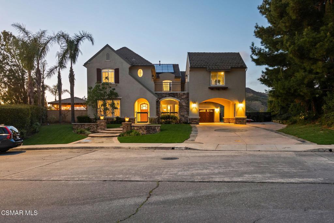
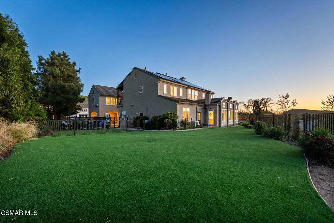
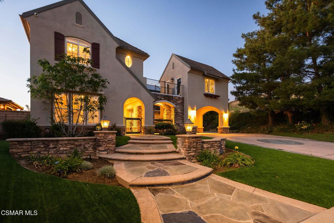
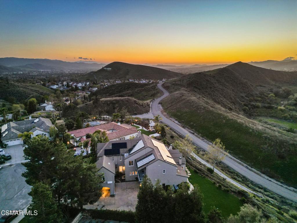
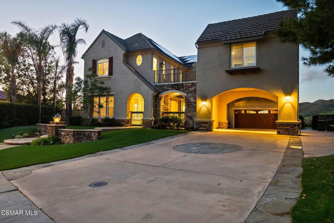
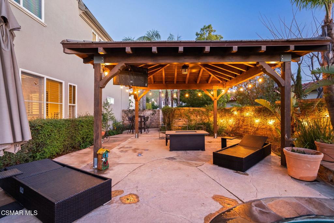
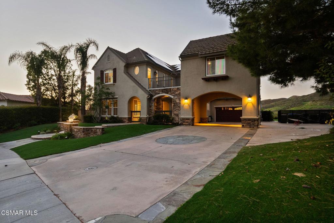
Property Description
Nestled in an exclusive cul-de-sac in the highly sought-after Silverthorne community, this stunning estate is a masterpiece of elegance and functionality. With six bedrooms and five bathrooms, including two conveniently located downstairs, this home offers a perfect blend of luxury and comfort. From the moment you arrive, the grand porte-cochere and stately colonnade make a striking first impression, setting the stage for the extraordinary living spaces within.At the heart of the home is a gourmet chef's kitchen, designed to impress with Viking appliances, a Sub-Zero refrigerator, and an oversized granite island--an entertainer's dream. The open-concept design flows seamlessly into the expansive living areas, where soaring ceilings, designer finishes, and an abundance of natural light create a warm and inviting ambiance.One of the most remarkable features of this home is the custom 600 sq. ft. bonus room, a truly unique space that redefines luxury living. With a cozy fireplace, surround sound, vaulted beamed ceilings, a granite island bar, and a built-in BBQ center, this is the ultimate setting for lively gatherings, intimate movie nights, or simply unwinding in style.A striking catwalk bridges the main residence to a detached upstairs studio/gym, offering endless possibilities as a private retreat, creative workspace, or fitness haven. Every detail of this estate has been meticulously curated, from the rich wood flooring and custom cabinetry to automated blinds and cutting-edge smart home technology. The Tesla solar system with Powerwalls ensures efficiency and sustainability, while the resort-style backyard--complete with a saltwater pool, spa, and lush landscaping--provides the perfect outdoor escape.This home is more than just a residence--it's a lifestyle. Thoughtfully designed and extensively upgraded, this Silverthorne estate is an exceptional opportunity to own a piece of luxury in one of the area's most coveted neighborhoods.
Interior Features
| Laundry Information |
| Location(s) |
Inside |
| Kitchen Information |
| Features |
Granite Counters |
| Bedroom Information |
| Features |
Bedroom on Main Level |
| Bedrooms |
6 |
| Bathroom Information |
| Features |
Granite Counters, Jetted Tub, Remodeled, Separate Shower, Tub Shower |
| Bathrooms |
5 |
| Flooring Information |
| Material |
Laminate, Wood |
| Interior Information |
| Features |
Separate/Formal Dining Room, Recessed Lighting, Bedroom on Main Level, Primary Suite, Walk-In Pantry, Walk-In Closet(s) |
| Cooling Type |
Central Air |
| Heating Type |
Central, Fireplace(s), Natural Gas |
Listing Information
| Address |
5719 Cherokee Circle |
| City |
Simi Valley |
| State |
CA |
| Zip |
93063 |
| County |
Ventura |
| Listing Agent |
Kelly Evans DRE #01729868 |
| Co-Listing Agent |
Callie Clark DRE #02159551 |
| Courtesy Of |
eXp Realty of California Inc |
| List Price |
$2,349,000 |
| Status |
Active |
| Type |
Residential |
| Subtype |
Single Family Residence |
| Structure Size |
4,021 |
| Lot Size |
22,651 |
| Year Built |
2000 |
Listing information courtesy of: Kelly Evans, Callie Clark, eXp Realty of California Inc. *Based on information from the Association of REALTORS/Multiple Listing as of Mar 24th, 2025 at 8:51 PM and/or other sources. Display of MLS data is deemed reliable but is not guaranteed accurate by the MLS. All data, including all measurements and calculations of area, is obtained from various sources and has not been, and will not be, verified by broker or MLS. All information should be independently reviewed and verified for accuracy. Properties may or may not be listed by the office/agent presenting the information.































































































