1856 Earlmont Avenue, La Canada Flintridge, CA 91011
-
Listed Price :
$4,100,000
-
Beds :
5
-
Baths :
5
-
Property Size :
5,520 sqft
-
Year Built :
1937
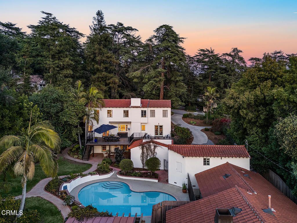
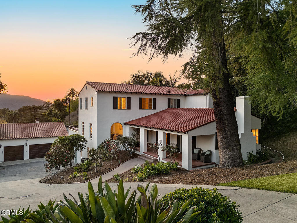
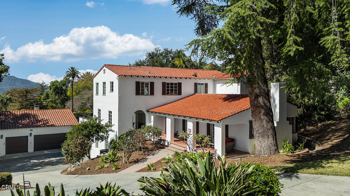
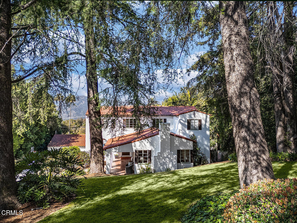
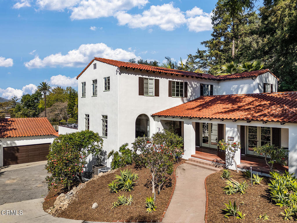
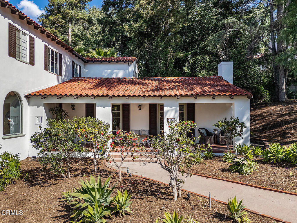
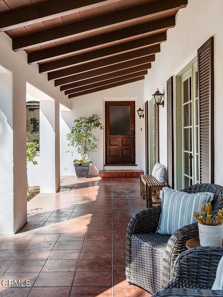
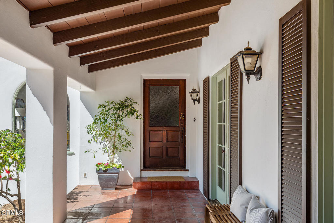
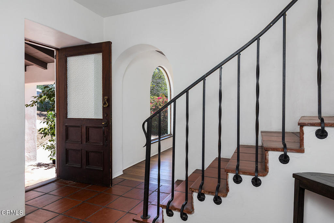
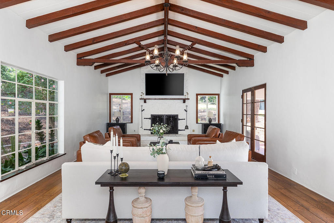
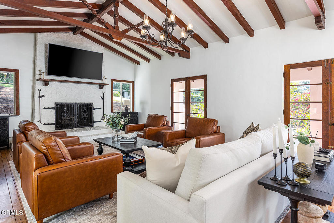
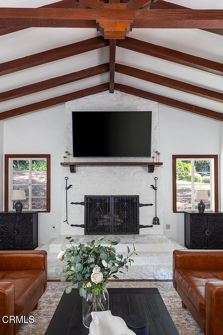
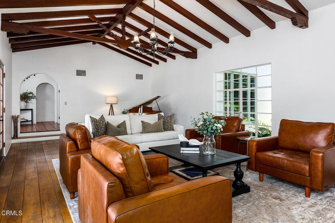
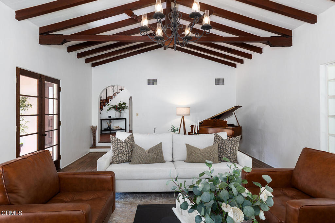
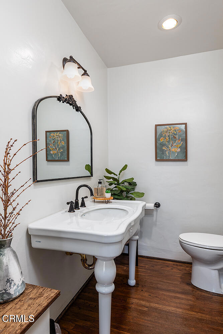
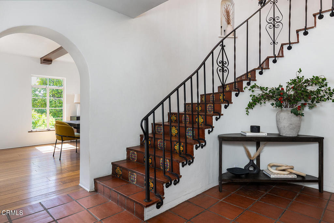
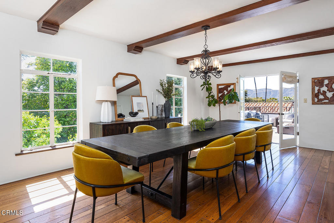
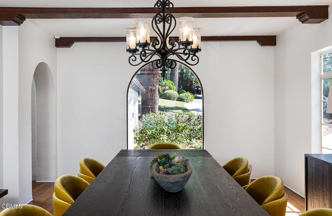
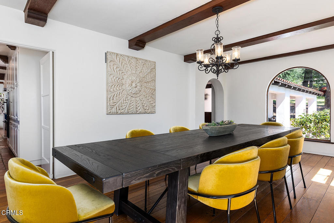
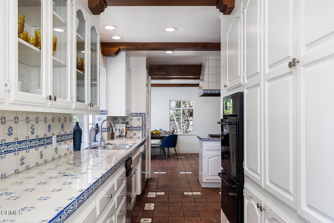
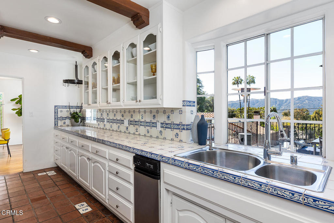
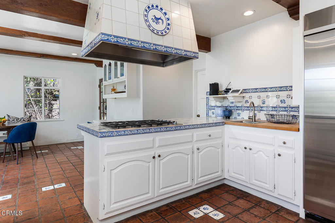
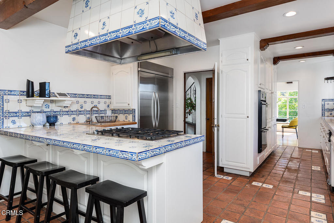
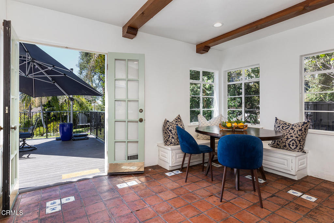
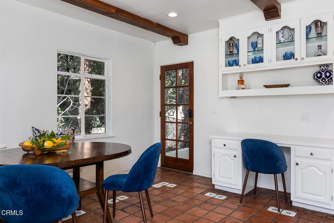
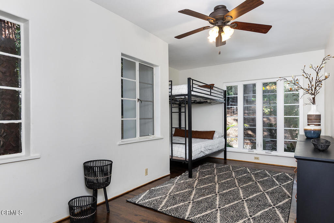
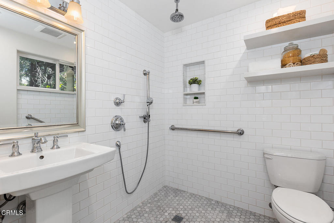
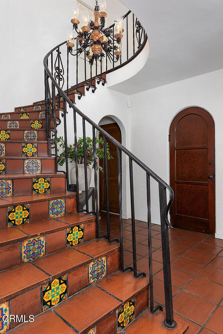
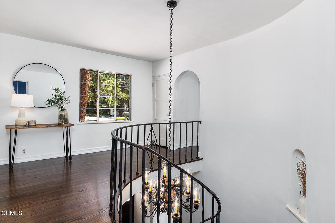
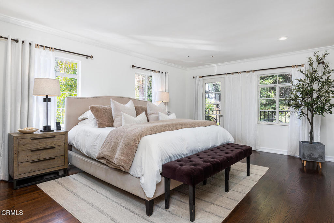

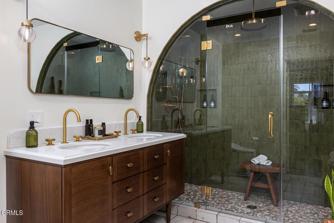
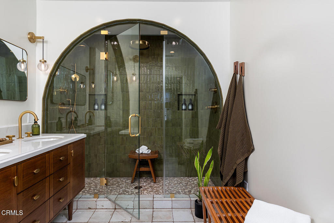
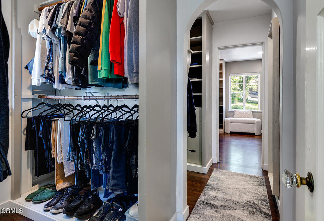
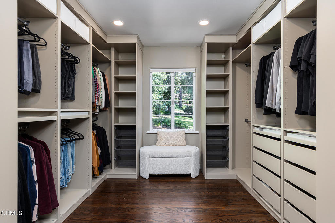
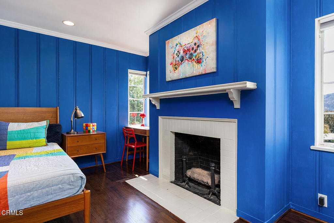
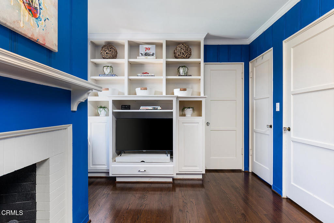

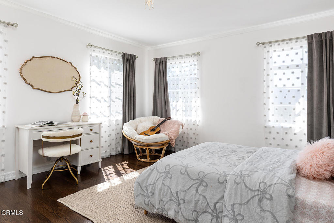
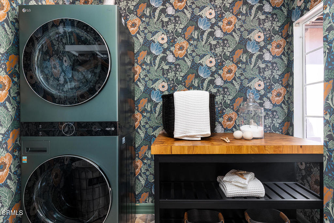
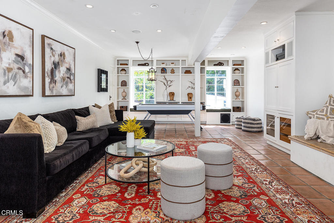

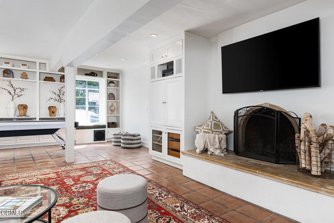
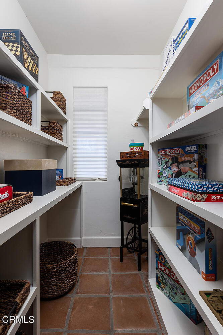

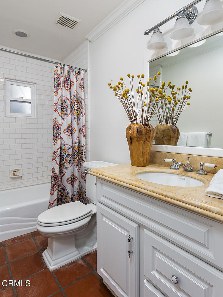
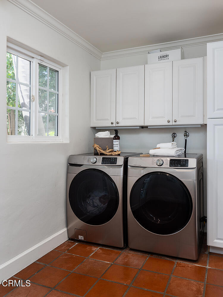
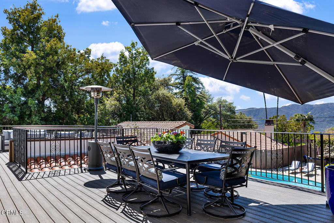
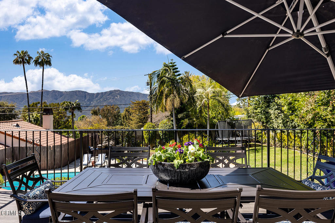
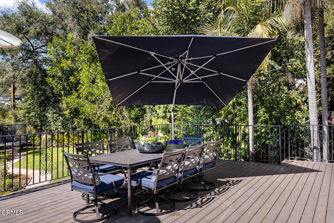

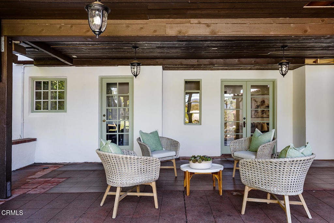
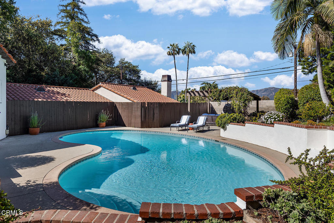
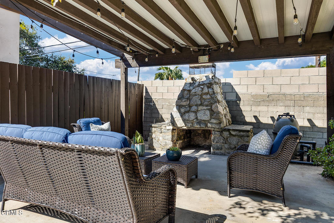
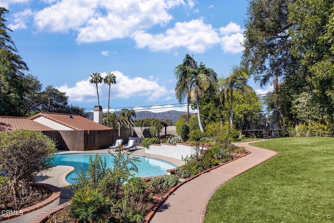
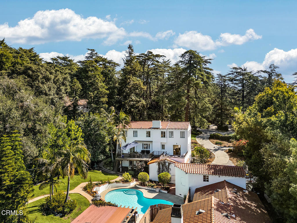
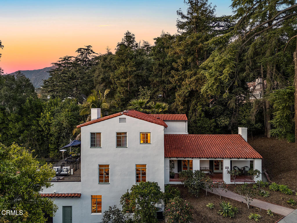
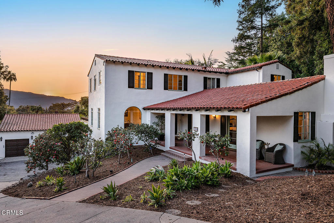
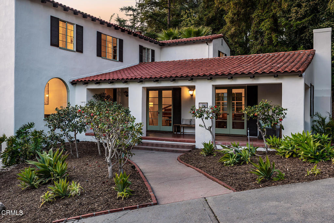
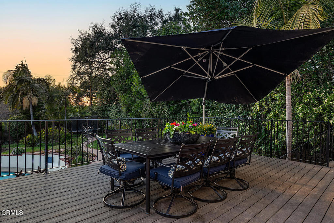

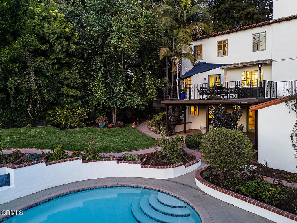
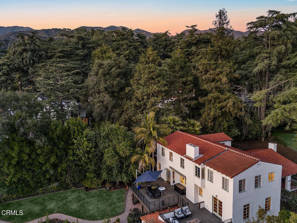
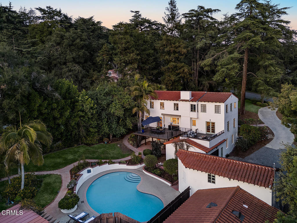
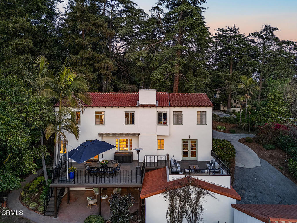
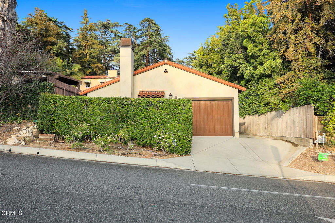
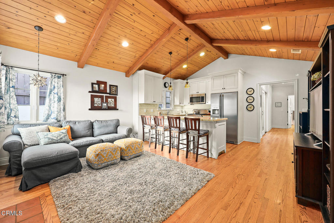
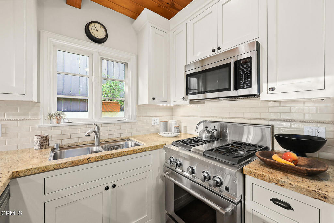
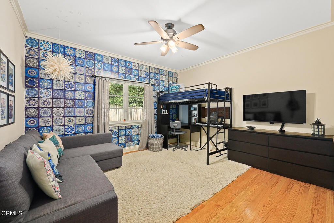
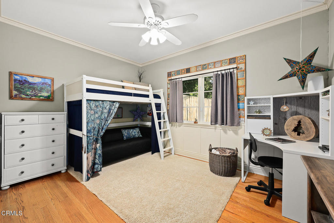
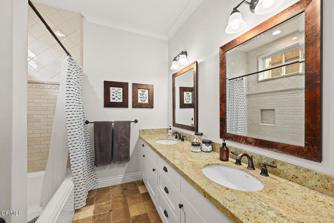
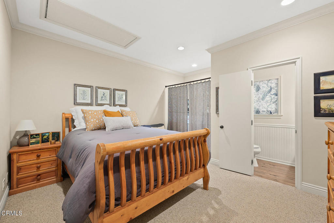
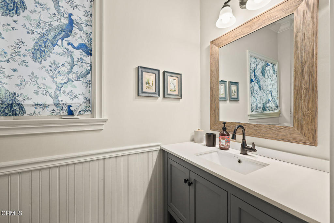
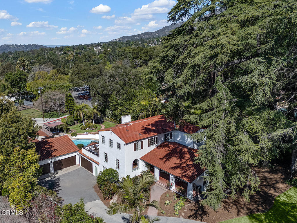
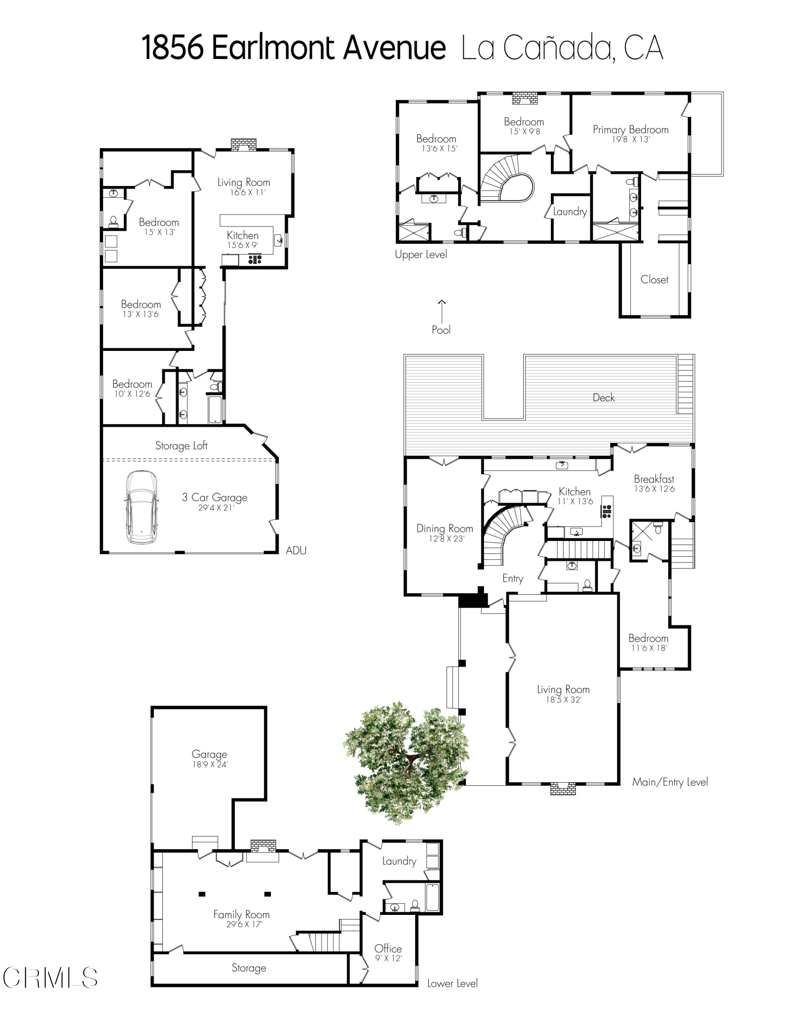
Property Description
This majestic 1937 Spanish estate set on over 25,000 square feet, seamlessly blends old-world charm with modern luxury. Situated amongst the deodars in the prestige neighborhood of La Canada Flintridge, this immaculate architectural home has been lovingly maintained in pristine condition. This property offers an enchanting retreat with striking architectural details, a private pool, a full ADU and awe-inspiring sunset views. The interior has pitched ceilings, custom woodwork, picturesque windows, and a comfortable floor plan. Step inside and you are allured by a sprawling staircase with elevated ceilings and original tilework. The stunning living room with a statement fireplace, an abundance of natural light and character finishes is the perfect room for holiday gatherings with your loved ones. Adjacent, the dining room is convenient for large family gatherings with doors that expand to a new deck for sweet California living. The inviting gourmet kitchen with breakfast area is charming and functional. A main level bedroom suite has an updated 3/4 bathroom and views of the front yard. The upper level offers three bedrooms and two bathrooms, including the enchanting primary suite featuring spectacular views with a very generous sized closet and inspiring bathroom. A new laundry room completes the upper level. The lower level has generous rooms including a spacious family room, office/5th bedroom, full bathroom, a second laundry room and an abundance of storage. French doors open to a resort-like backyard, where a sparkling pool, charming patio, fireplace and lush gardens create an idyllic space for entertaining. Unwind as the sun sets over the rolling hills, painting the sky with vibrant hues. The Accessory Dwelling Unit with separate utilities faces Palm Drive for ultimate privacy featuring three bedrooms, two bathrooms, kitchen, living room and patio area. The property has four car garages with ample storage and plentiful parking space on the driveway. Experience the perfect blend of Spanish architecture with today's amenities in this extraordinary deodar retreat around the corner from award winning La Canada schools!
Interior Features
| Laundry Information |
| Location(s) |
Laundry Room, Upper Level |
| Bedroom Information |
| Features |
Bedroom on Main Level |
| Bedrooms |
5 |
| Bathroom Information |
| Features |
Dual Sinks, Remodeled |
| Bathrooms |
5 |
| Flooring Information |
| Material |
Wood |
| Interior Information |
| Features |
Balcony, Breakfast Area, Separate/Formal Dining Room, High Ceilings, Bedroom on Main Level, Primary Suite, Walk-In Closet(s) |
| Cooling Type |
Central Air |
| Heating Type |
Forced Air |
Listing Information
| Address |
1856 Earlmont Avenue |
| City |
La Canada Flintridge |
| State |
CA |
| Zip |
91011 |
| County |
Los Angeles |
| Listing Agent |
Lisa Zastrow DRE #01780670 |
| Co-Listing Agent |
Heather Scherbert DRE #01959915 |
| Courtesy Of |
Coldwell Banker Realty |
| List Price |
$4,100,000 |
| Status |
Active |
| Type |
Residential |
| Subtype |
Single Family Residence |
| Structure Size |
5,520 |
| Lot Size |
25,441 |
| Year Built |
1937 |
Listing information courtesy of: Lisa Zastrow, Heather Scherbert, Coldwell Banker Realty. *Based on information from the Association of REALTORS/Multiple Listing as of Apr 1st, 2025 at 3:34 PM and/or other sources. Display of MLS data is deemed reliable but is not guaranteed accurate by the MLS. All data, including all measurements and calculations of area, is obtained from various sources and has not been, and will not be, verified by broker or MLS. All information should be independently reviewed and verified for accuracy. Properties may or may not be listed by the office/agent presenting the information.











































































